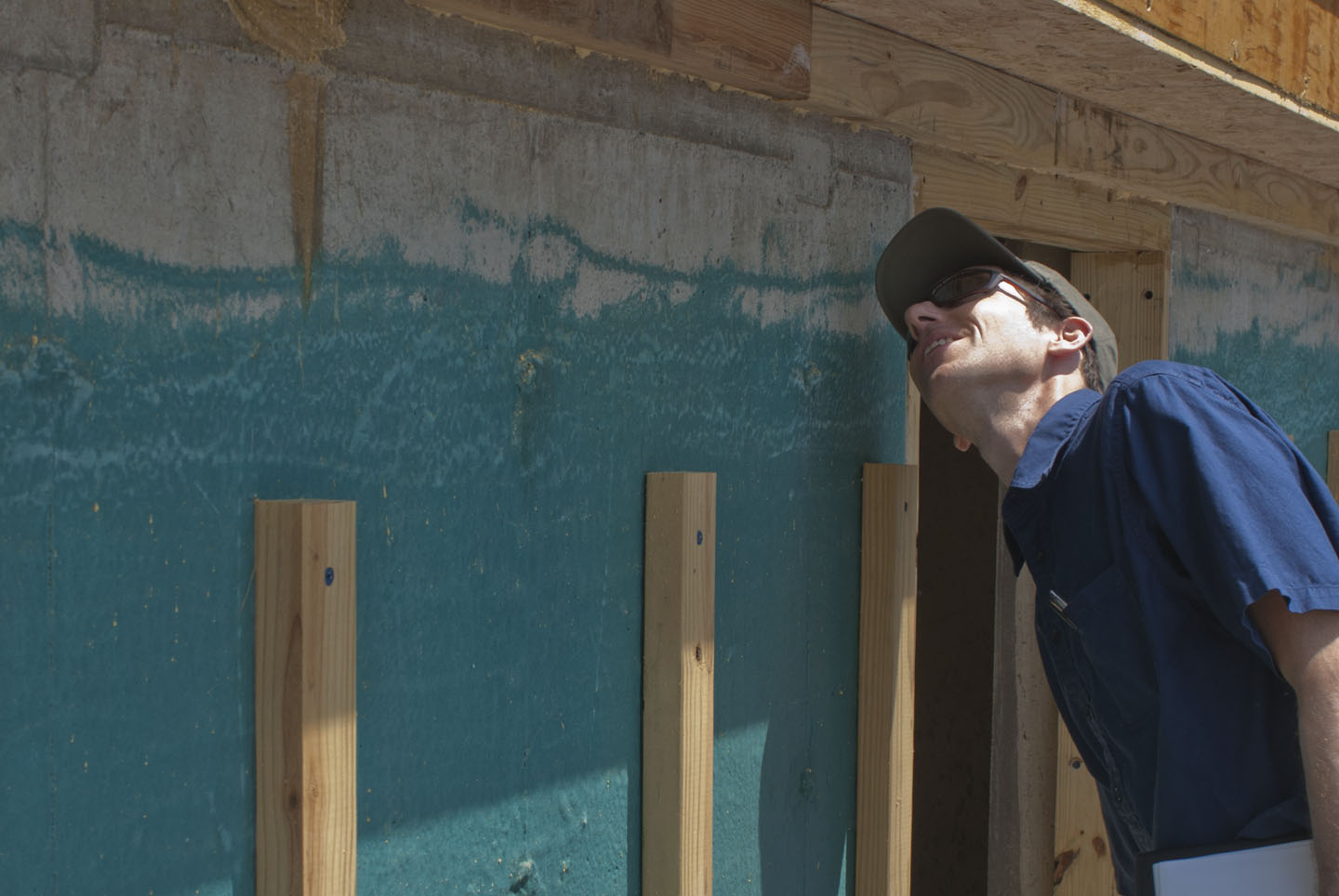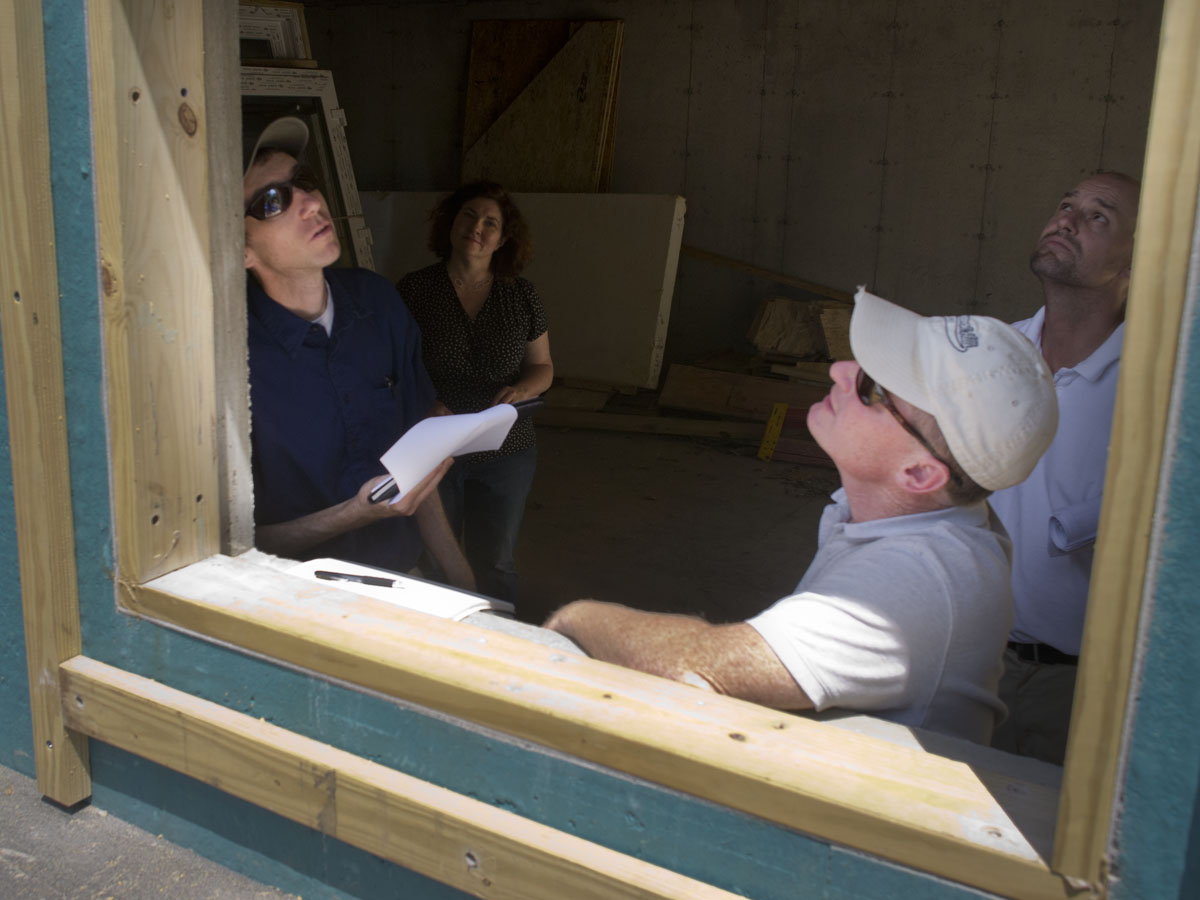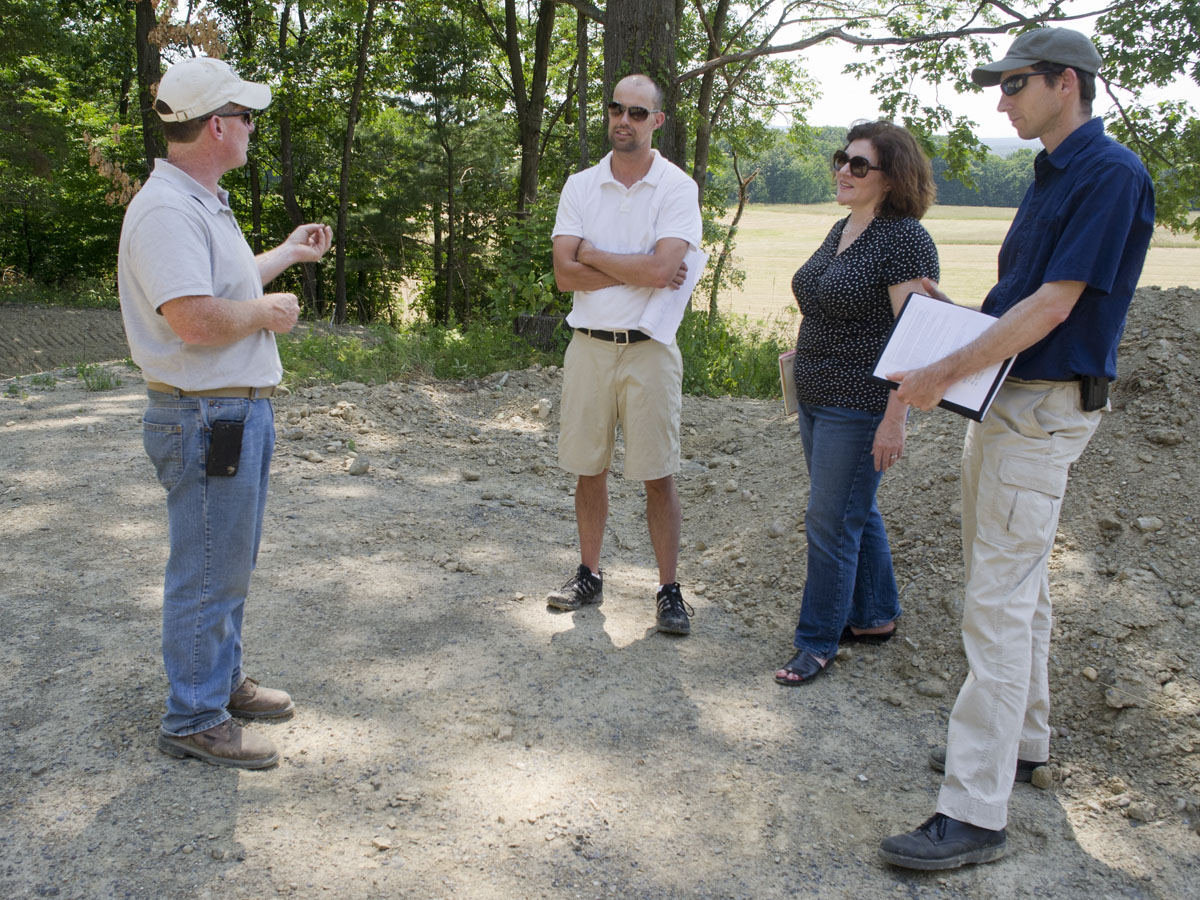Alan Barlis, Katrin Klingenberg and Susan Guthridge-Gould
Dennis Wedlick, Alan Barlis, Sara McWilliams, Brenda Adams and Kirk Kneller

Thank you, Dennis and Alan of BarlisWedlick, for inviting us to be your guests at the Habitat for Humanity Gala. Congratulations on winning Builder of the Year for designing the wonderful Columbia Passive Townhouses in Hudson for Columbia County Habitat. Seeing you and members of your team – Liza Bridich and Mark Bailey, and Jordan Dentz and Emanuel Levy from The Levy Partnership – was a genuine pleasure. After one full year of residency, it was a rare opportunity to celebrate the vision and accomplishment that makes our home so special. We felt like we were at the heart of the Passive House community in the Basilica ballroom with Katrin Klingenberg and Dennis Wedlick — along with other local Passive House owners Paula, Naznin and Ian (see his blog on Hall Hill).





















