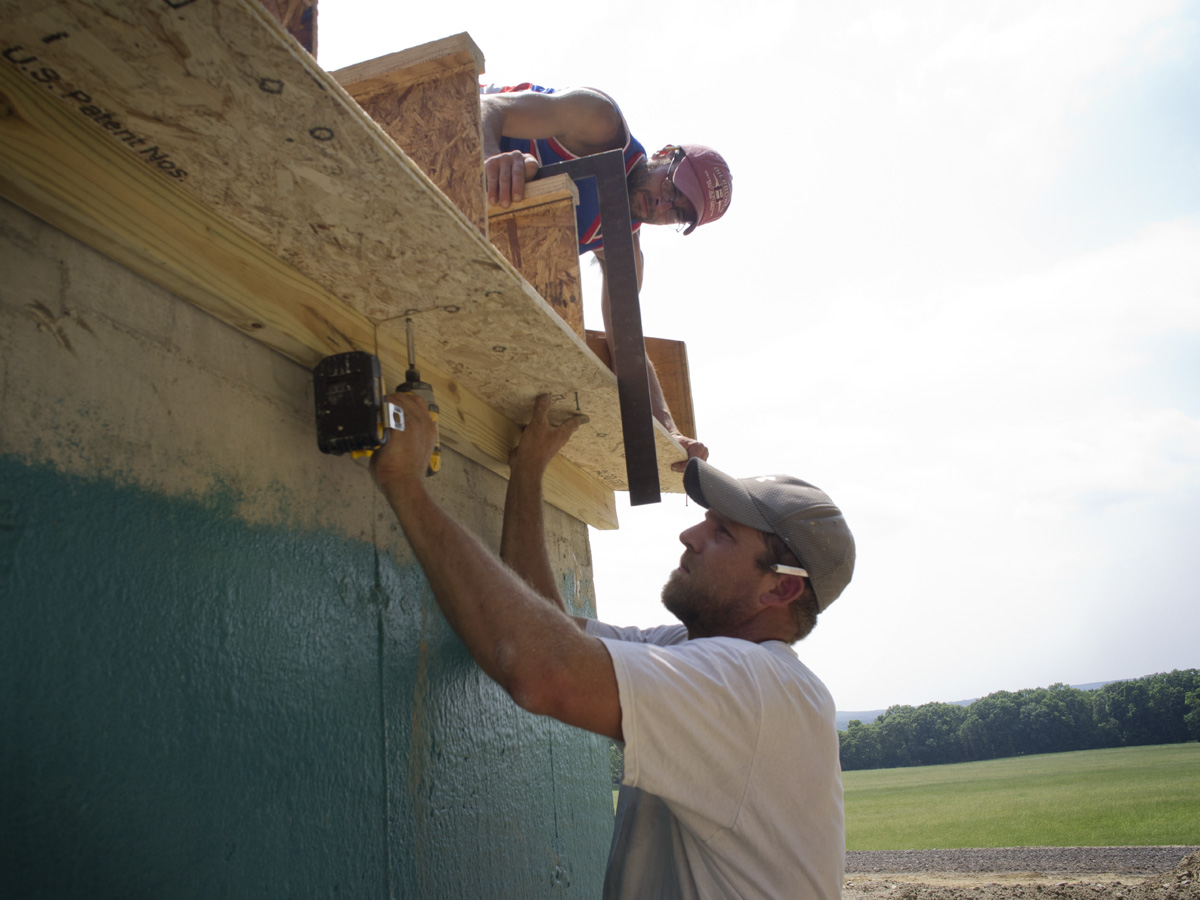 The deck extends over the edge of the foundation, overlapping the 10″ blocks of Neopor insulation that that will attach to the foundation wall below.
The deck extends over the edge of the foundation, overlapping the 10″ blocks of Neopor insulation that that will attach to the foundation wall below. 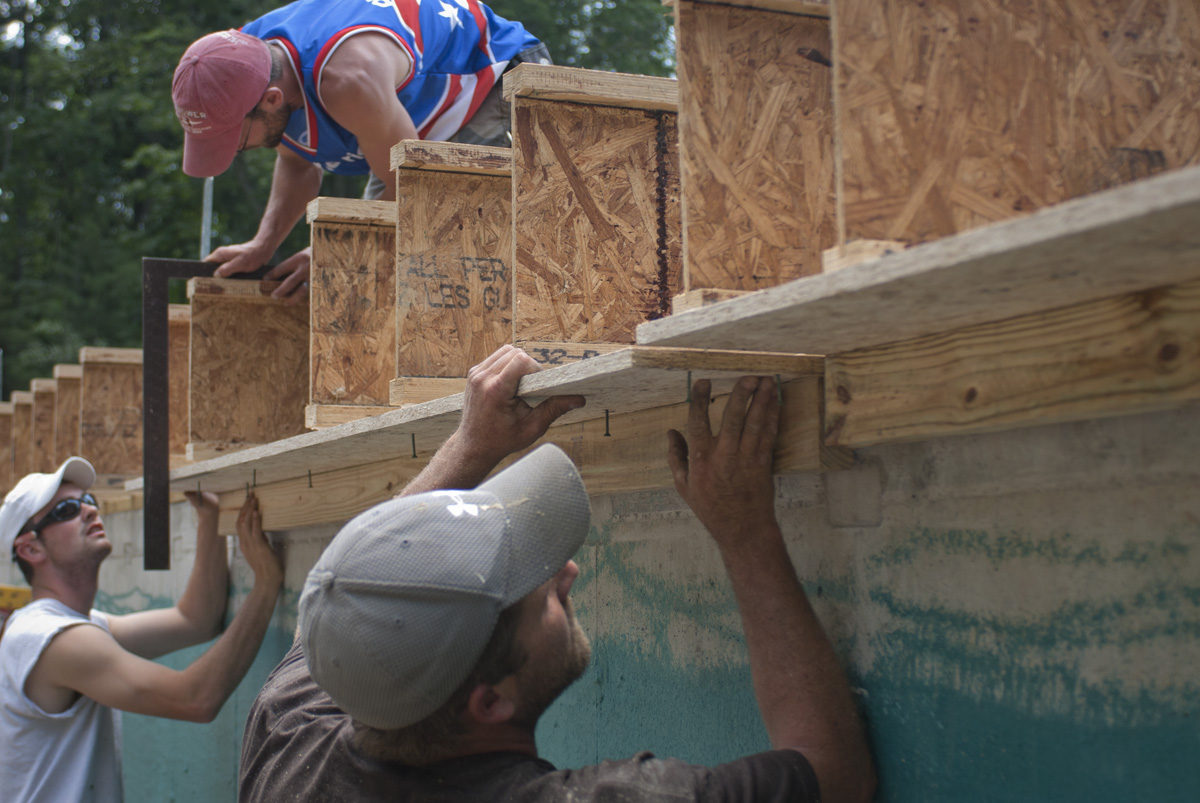 The underside of the cantilever is sealed to make the shell of the house airtight.
The underside of the cantilever is sealed to make the shell of the house airtight.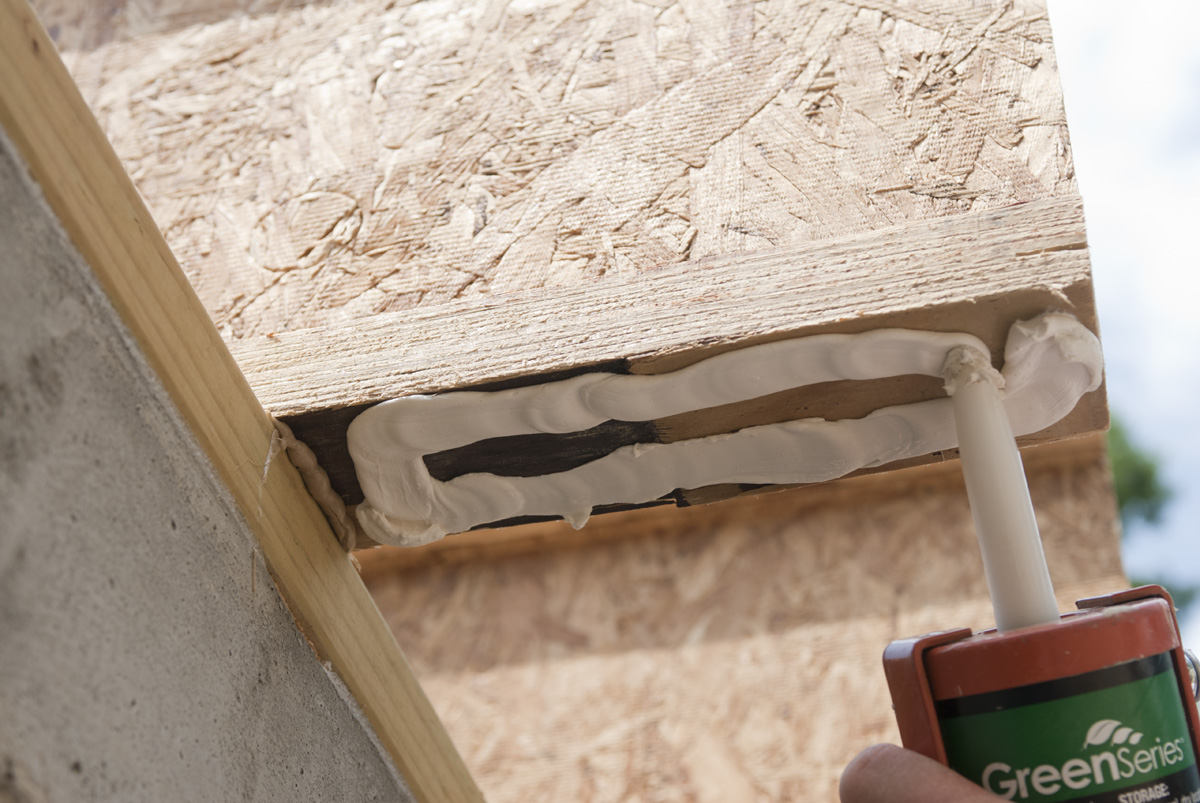 The underside of each beam is glued with OSI SF-450 adhesive. The bead runs along the perimeter of the connection point. The screws go through in the middle to avoid breaking the bead seal.
The underside of each beam is glued with OSI SF-450 adhesive. The bead runs along the perimeter of the connection point. The screws go through in the middle to avoid breaking the bead seal. 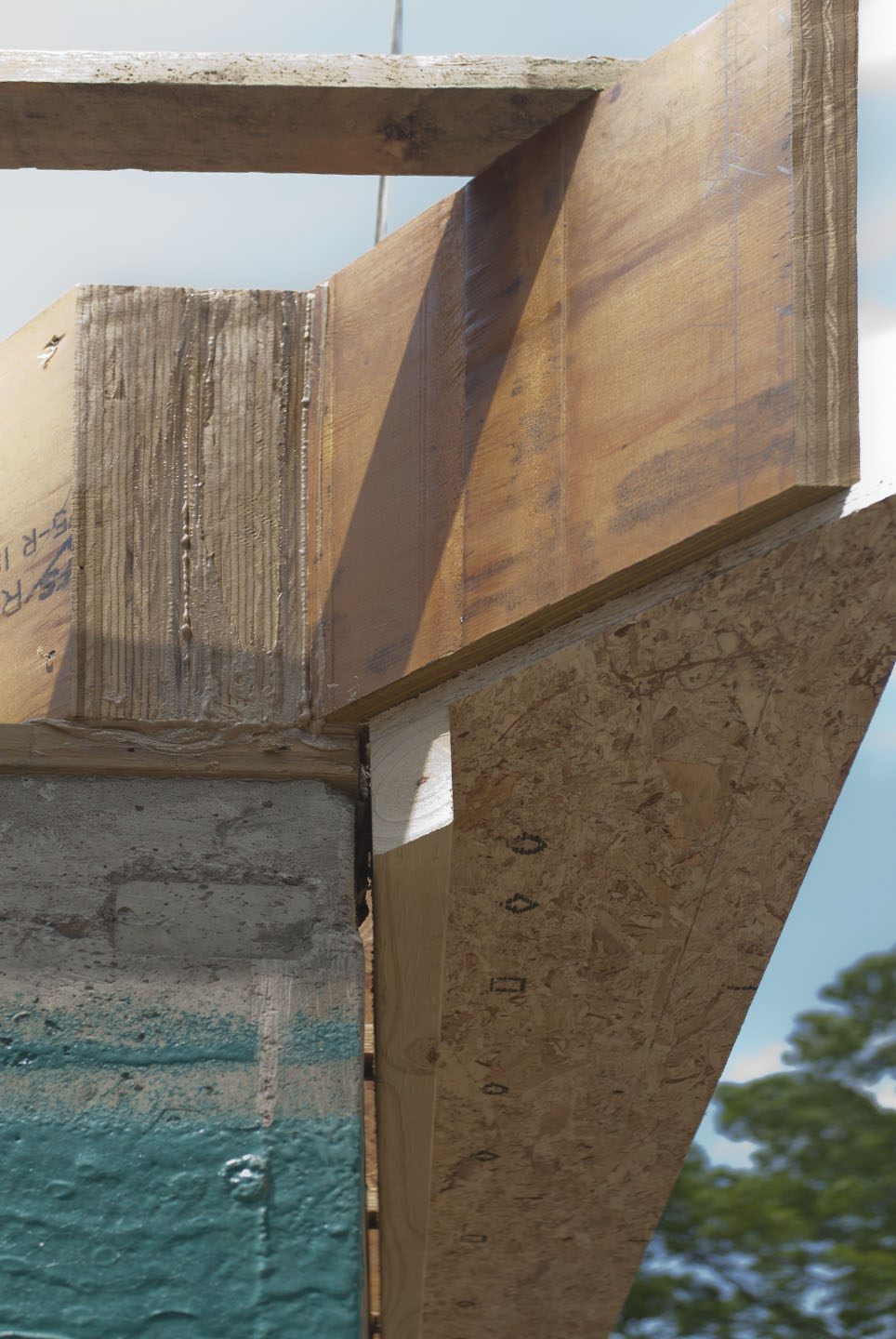 The two-by-four lumber under the soffit is an attachment point for the Neopor blocks of rigid foam insulation. The blocks will be notched out to fit. All gaps will be filled with spray foam insulation.
The two-by-four lumber under the soffit is an attachment point for the Neopor blocks of rigid foam insulation. The blocks will be notched out to fit. All gaps will be filled with spray foam insulation.
Tag Archives: rigid foam
Pouring the slab
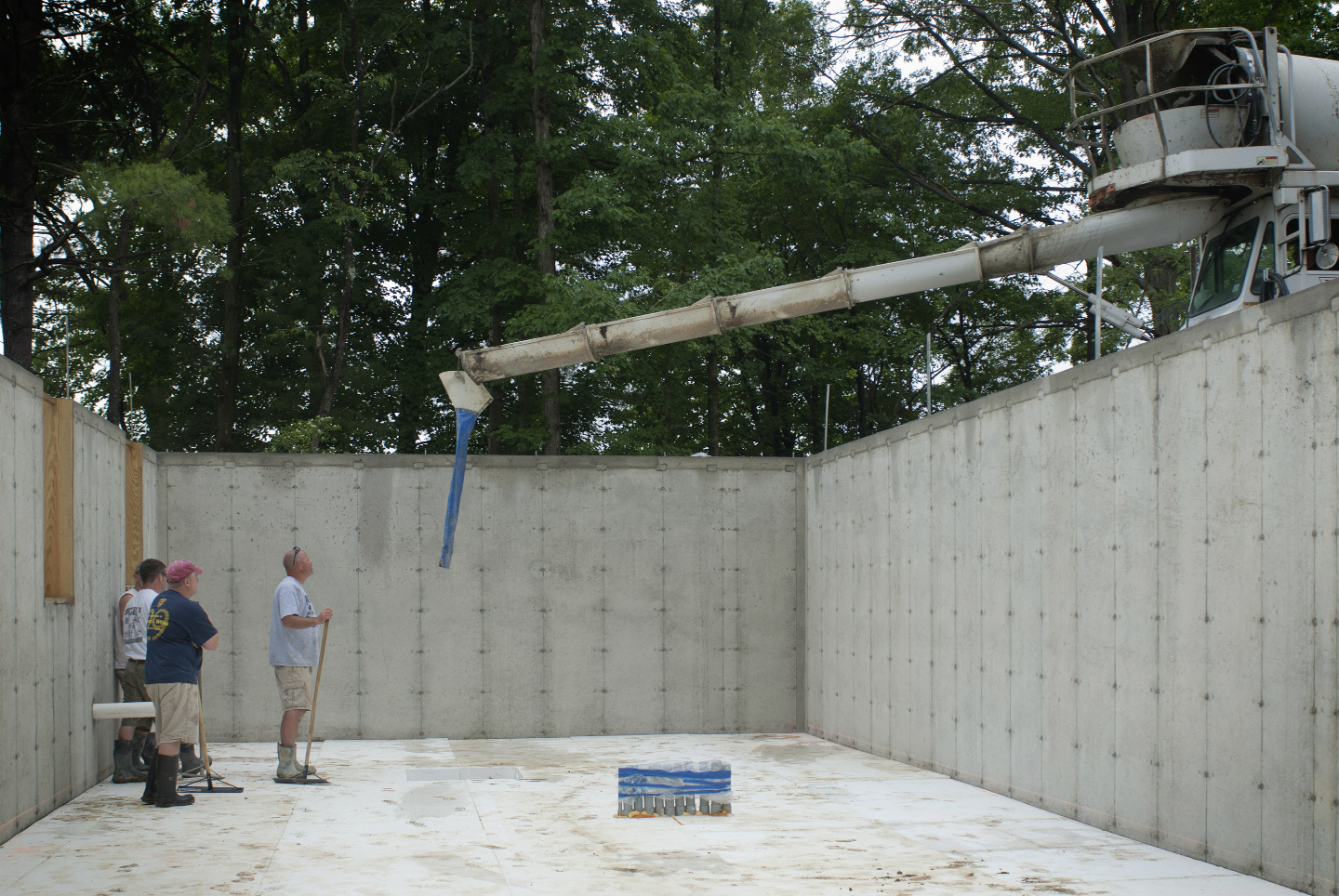 Rain has caused delay. The slab is poured at the first opportunity of clear weather.
Rain has caused delay. The slab is poured at the first opportunity of clear weather.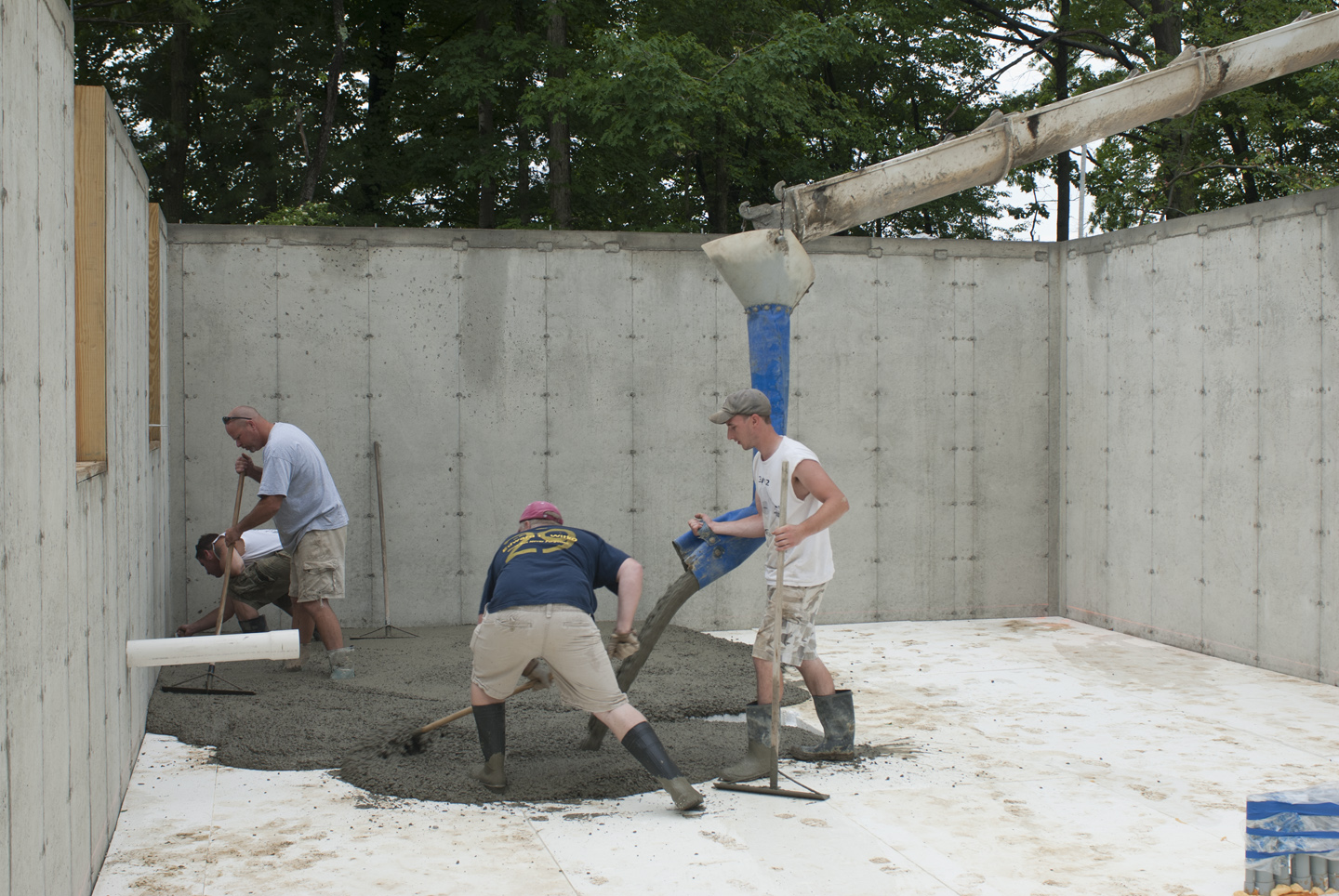 4” of concrete poured on 10″ of EPS foam.
4” of concrete poured on 10″ of EPS foam.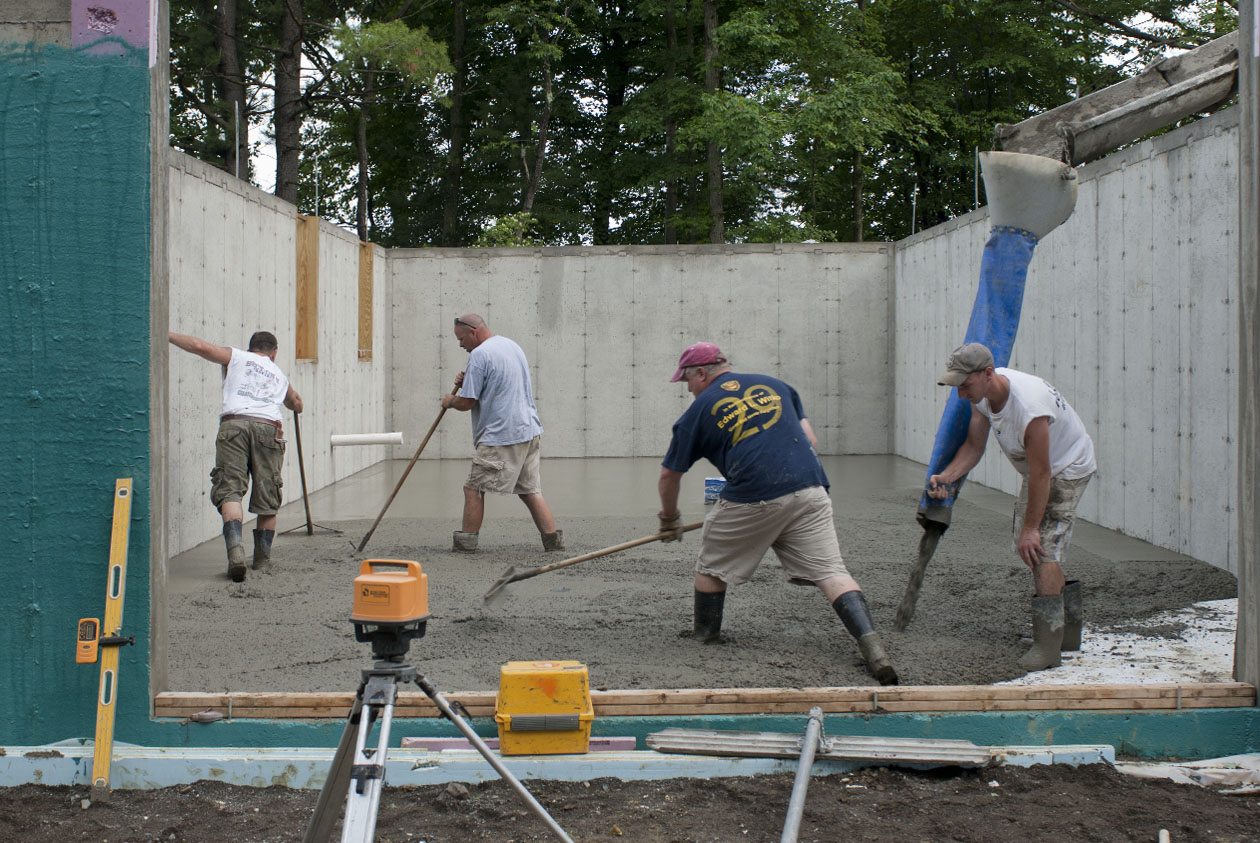 Dan Gregg brought in extra hands for the slab pour.
Dan Gregg brought in extra hands for the slab pour.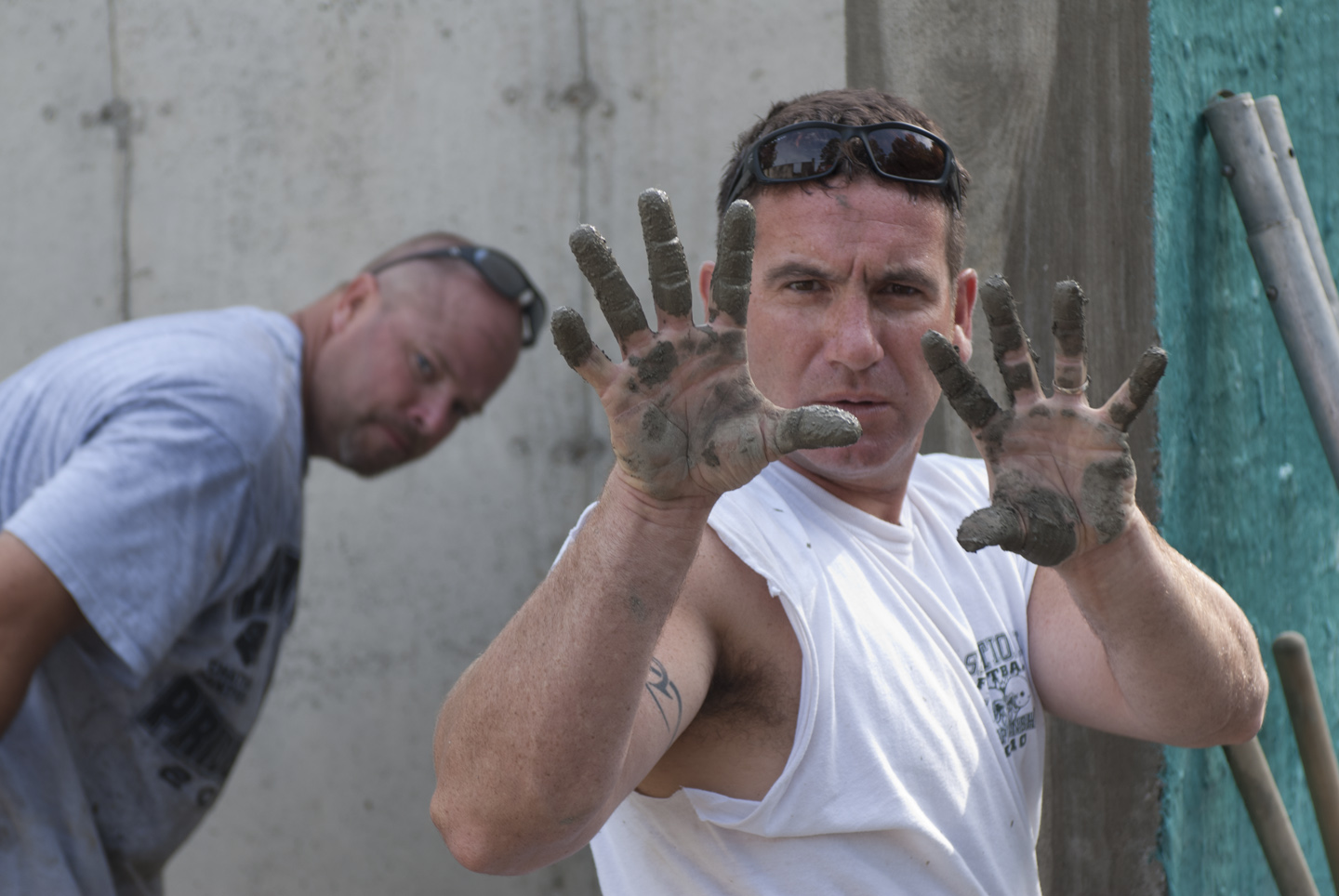 Dan and Rich from Dan Gregg foundations.
Dan and Rich from Dan Gregg foundations.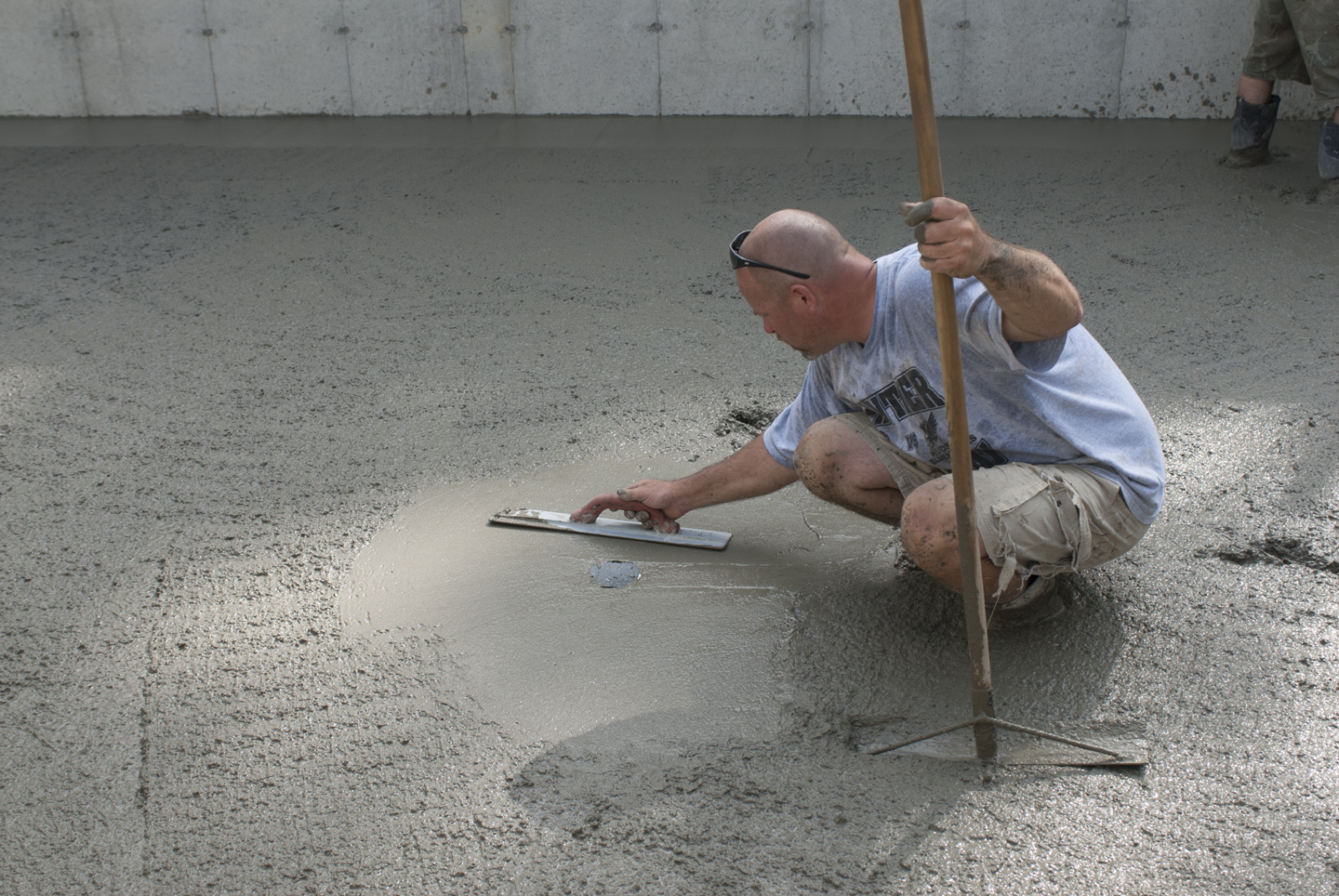 Clearing our in-floor electrical outlet.
Clearing our in-floor electrical outlet.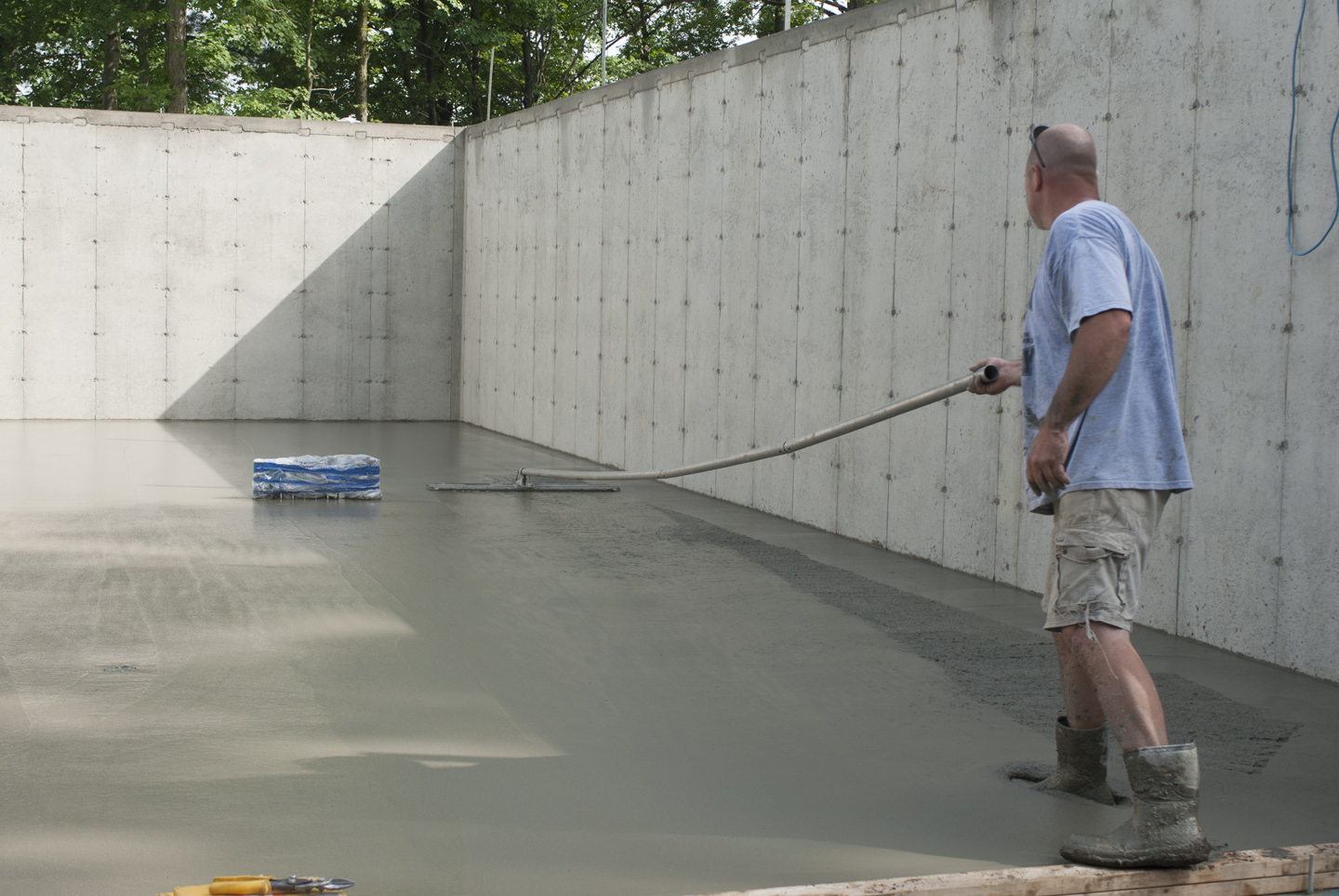 Slab finishing.
Slab finishing.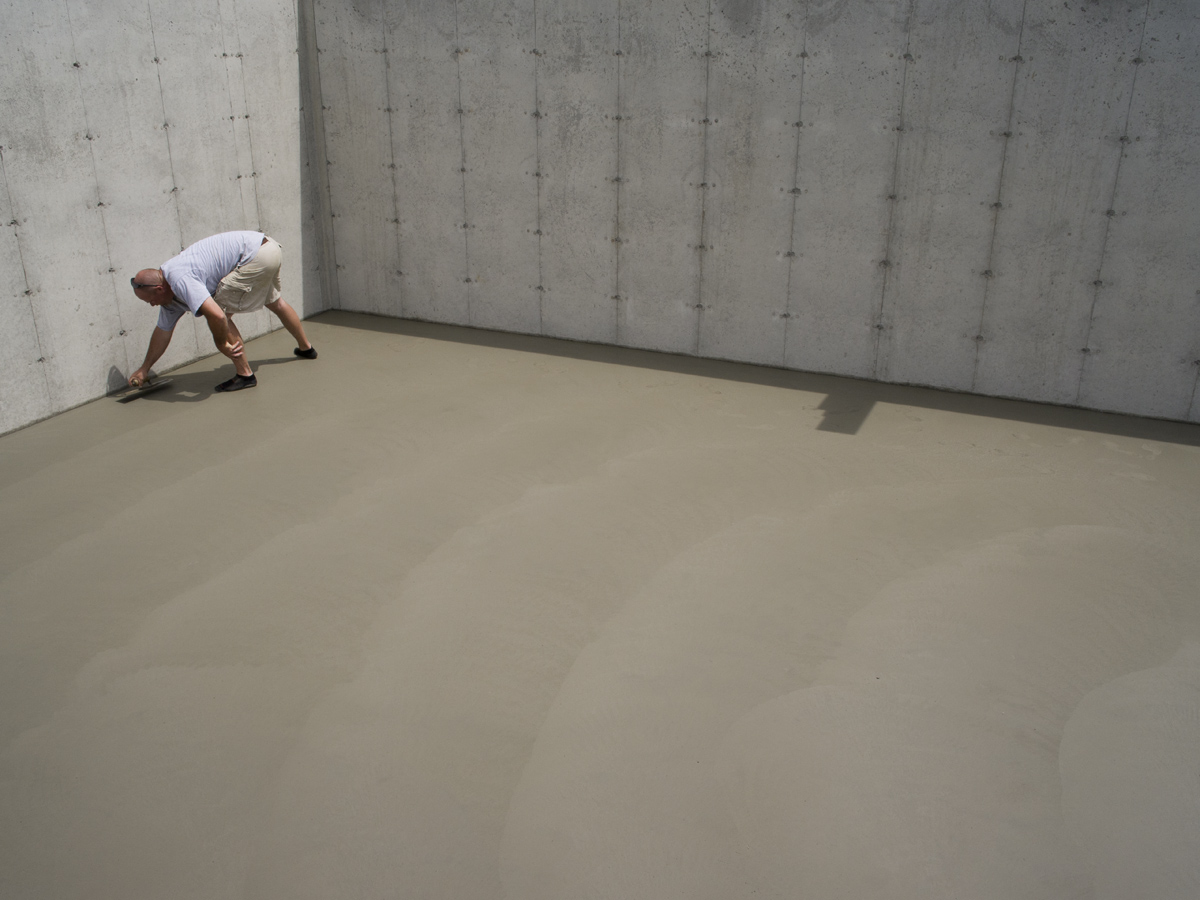 Edge polishing.
Edge polishing.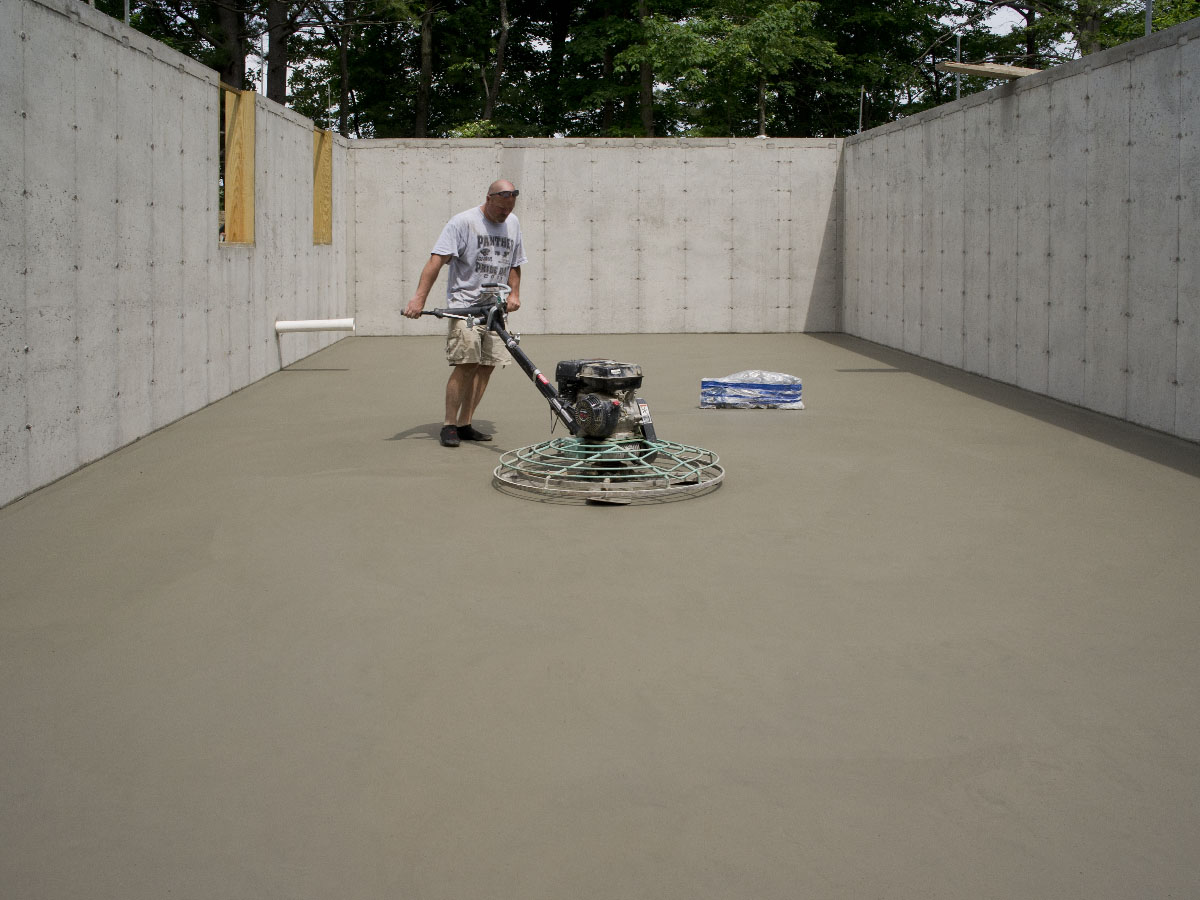 Dan Gregg spent the day polishing the floor.
Dan Gregg spent the day polishing the floor. 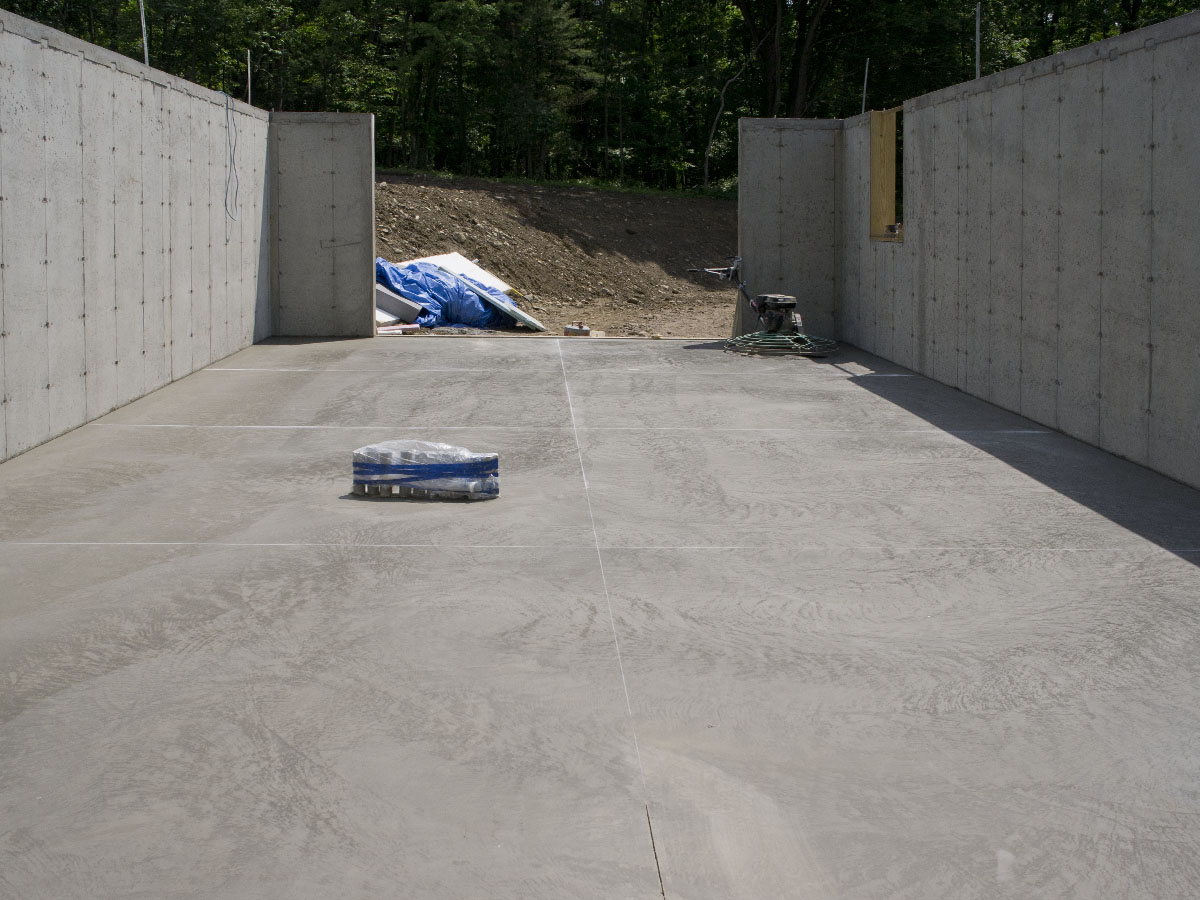 The finished slab with expansion joints cut in place.
The finished slab with expansion joints cut in place.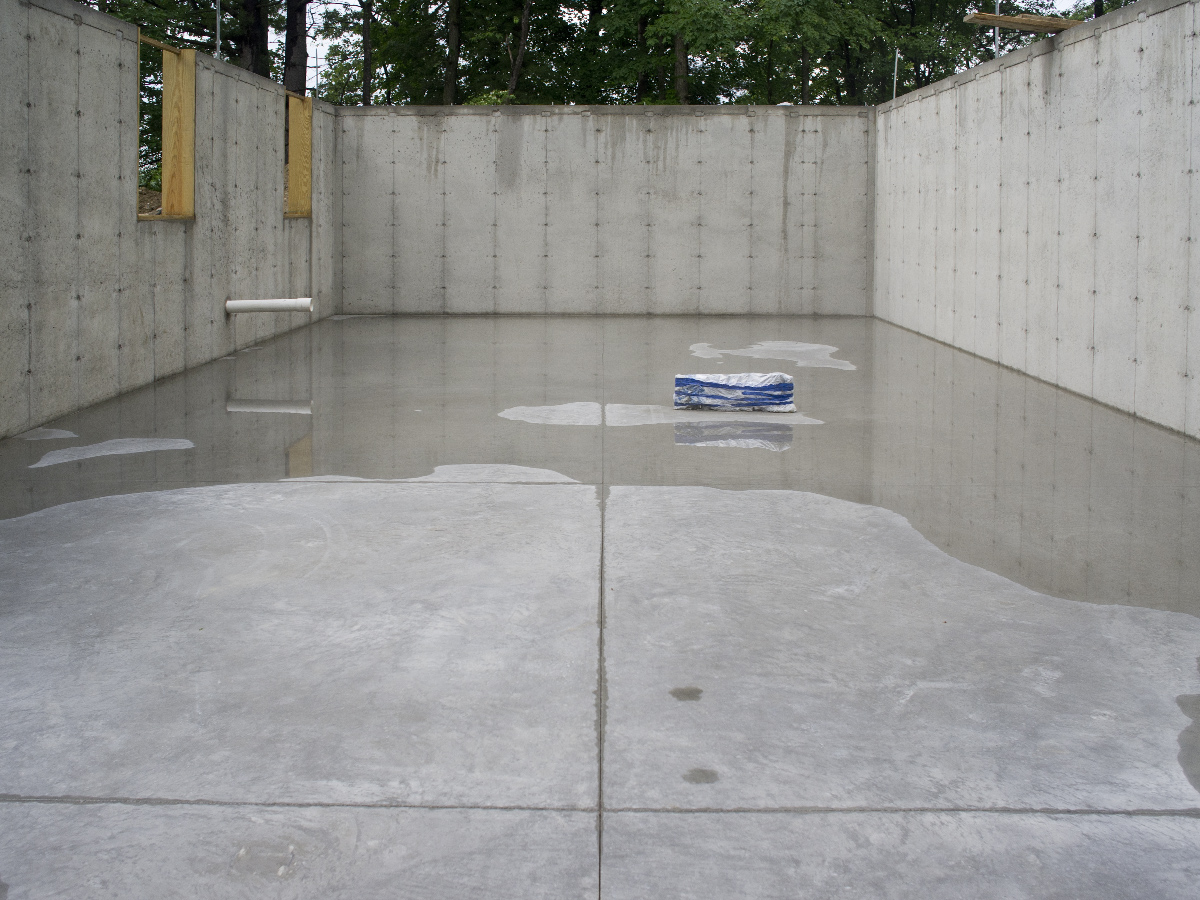 The rain returned at the end of the day.
The rain returned at the end of the day.
Lily testing our foam insulation
Color coding against backfill
Blowing in the wind
Stacks of rigid foam insulation
 The blocks are 10 inches thick by 14 feet long. After the foundation is sealed, the blocks will be attached to the outside of the wall from the footing up to the sill. This will complete the outside layer of insulation that completely separates the foundation from the surrounding soil. Blocks will also go under the slab. The white foam is EPS. The darker blocks are Neopor from BASF, a graphite-enhanced EPS with higher R-value.
The blocks are 10 inches thick by 14 feet long. After the foundation is sealed, the blocks will be attached to the outside of the wall from the footing up to the sill. This will complete the outside layer of insulation that completely separates the foundation from the surrounding soil. Blocks will also go under the slab. The white foam is EPS. The darker blocks are Neopor from BASF, a graphite-enhanced EPS with higher R-value.
Vapor barrier running over footing and under walls
 For perfect air sealing, moisture control and maximum energy efficiency. A 10 mil plastic sheet extends from under the lower floor slab (not yet poured). The sheet passes over the footing and under the yet to be constructed wall (rebar shown in place). Outside, the sheet will help seal the foundation wall.
For perfect air sealing, moisture control and maximum energy efficiency. A 10 mil plastic sheet extends from under the lower floor slab (not yet poured). The sheet passes over the footing and under the yet to be constructed wall (rebar shown in place). Outside, the sheet will help seal the foundation wall.







 Bill Stratton general contractor and crew surround the South end frost wall with rigid foam insulation. There will be complete insulation between the foundation and the surrounding soil.
Bill Stratton general contractor and crew surround the South end frost wall with rigid foam insulation. There will be complete insulation between the foundation and the surrounding soil.