
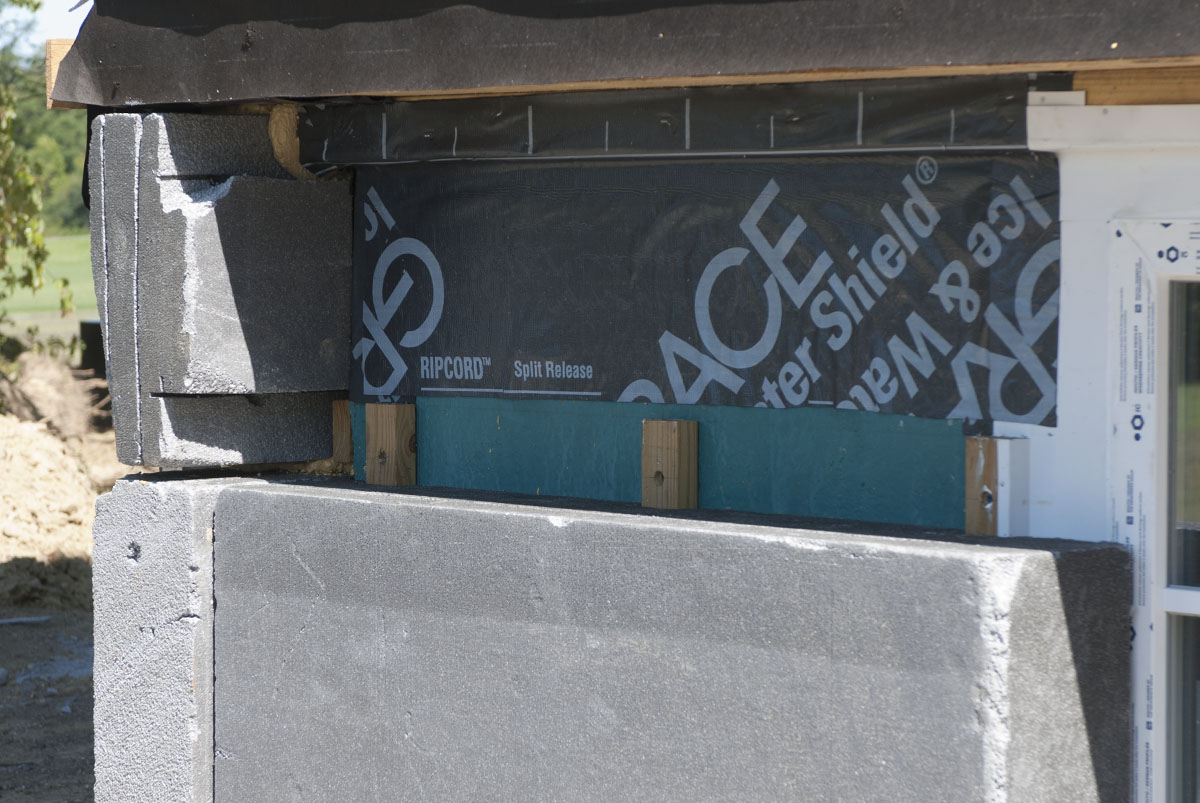



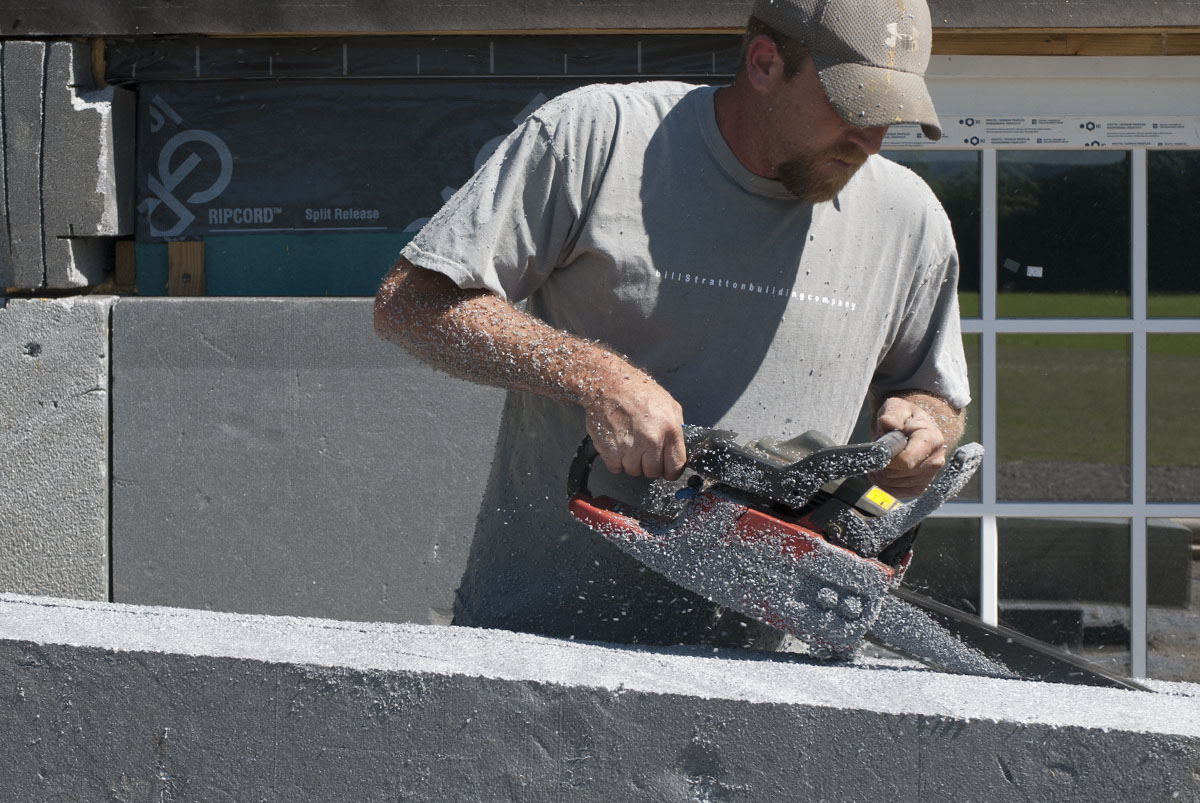


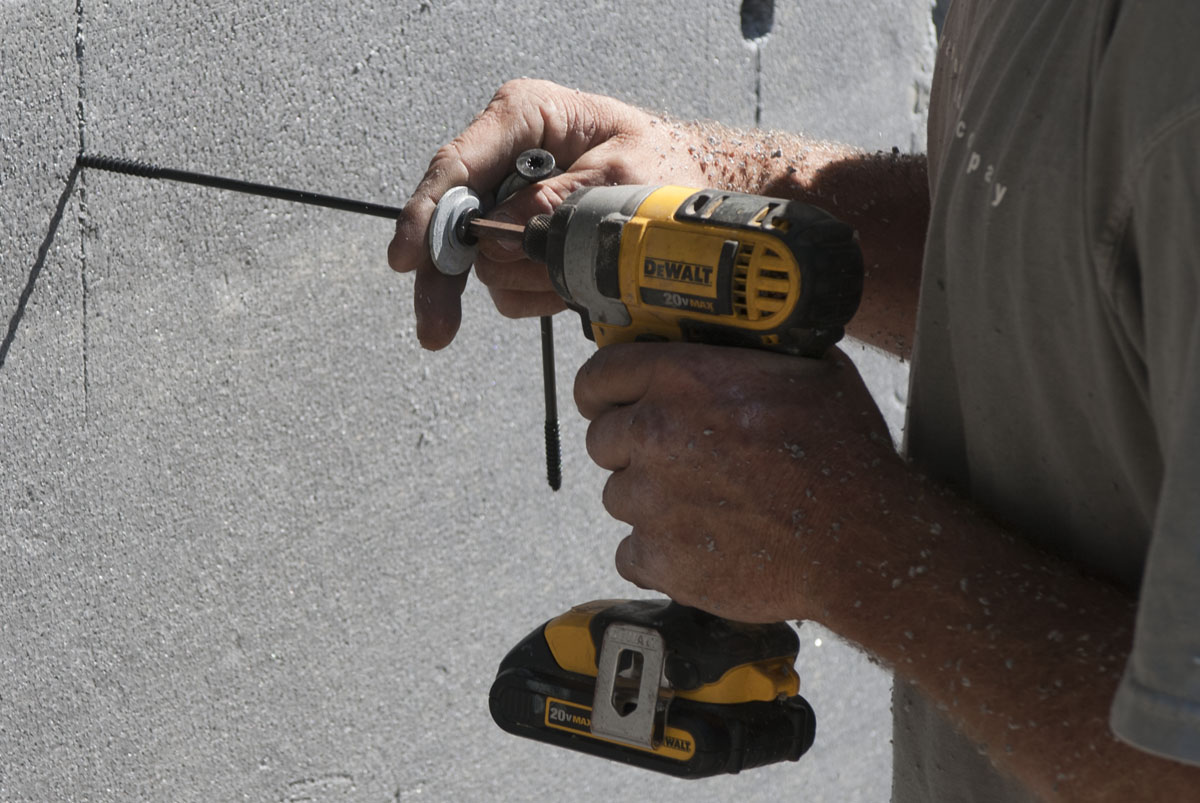
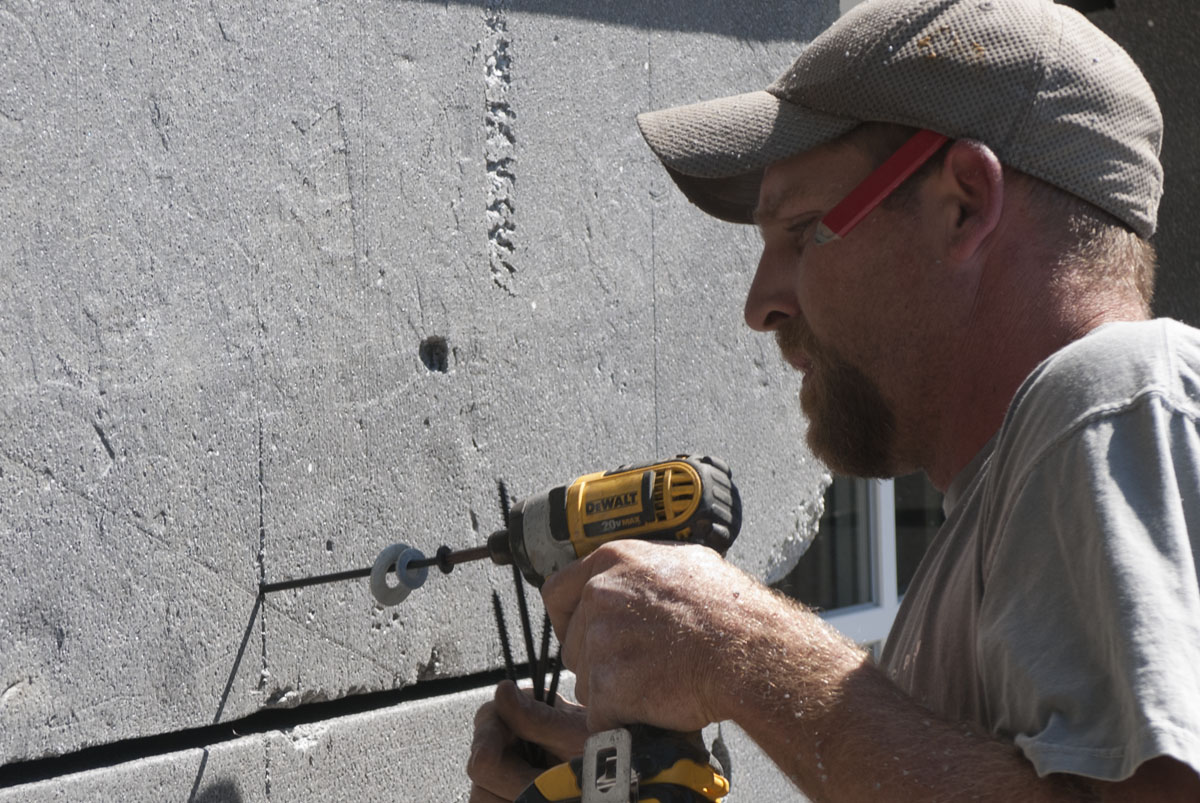
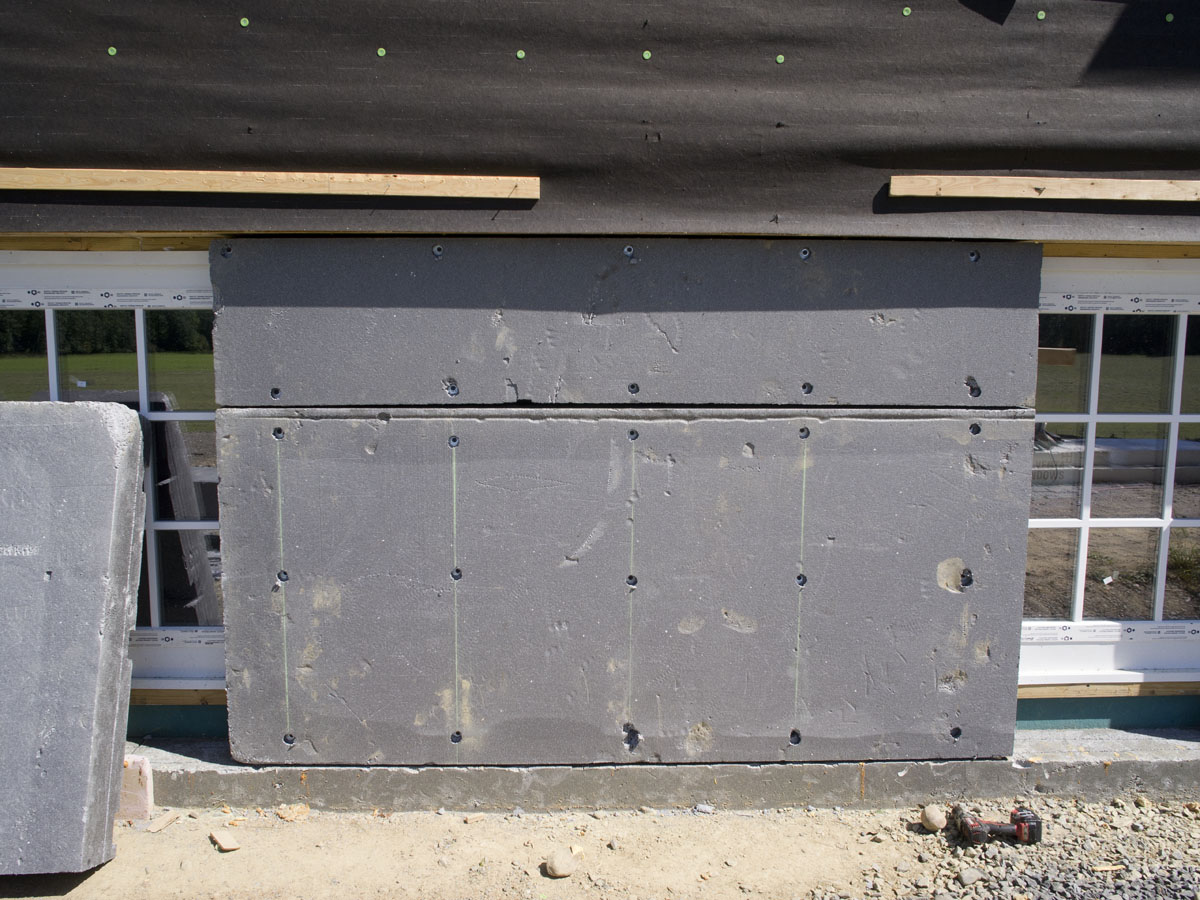
 Neopor insulation blocks are fitted and screwed onto furring strips. After the attachment , gaps will be filled with expanding foam insulation. The application of these blocks will complete the envelope of insulation running under the slab and footing, then up the exterior of the poured concrete foundation. The foundation and slab are completely insulated from ground contact and thermal bridging.
Neopor insulation blocks are fitted and screwed onto furring strips. After the attachment , gaps will be filled with expanding foam insulation. The application of these blocks will complete the envelope of insulation running under the slab and footing, then up the exterior of the poured concrete foundation. The foundation and slab are completely insulated from ground contact and thermal bridging.
Tag Archives: insulation
Preparing our window openings
Sealing the SIPs with expanding foam insulation
Sealing the soffit under the deck
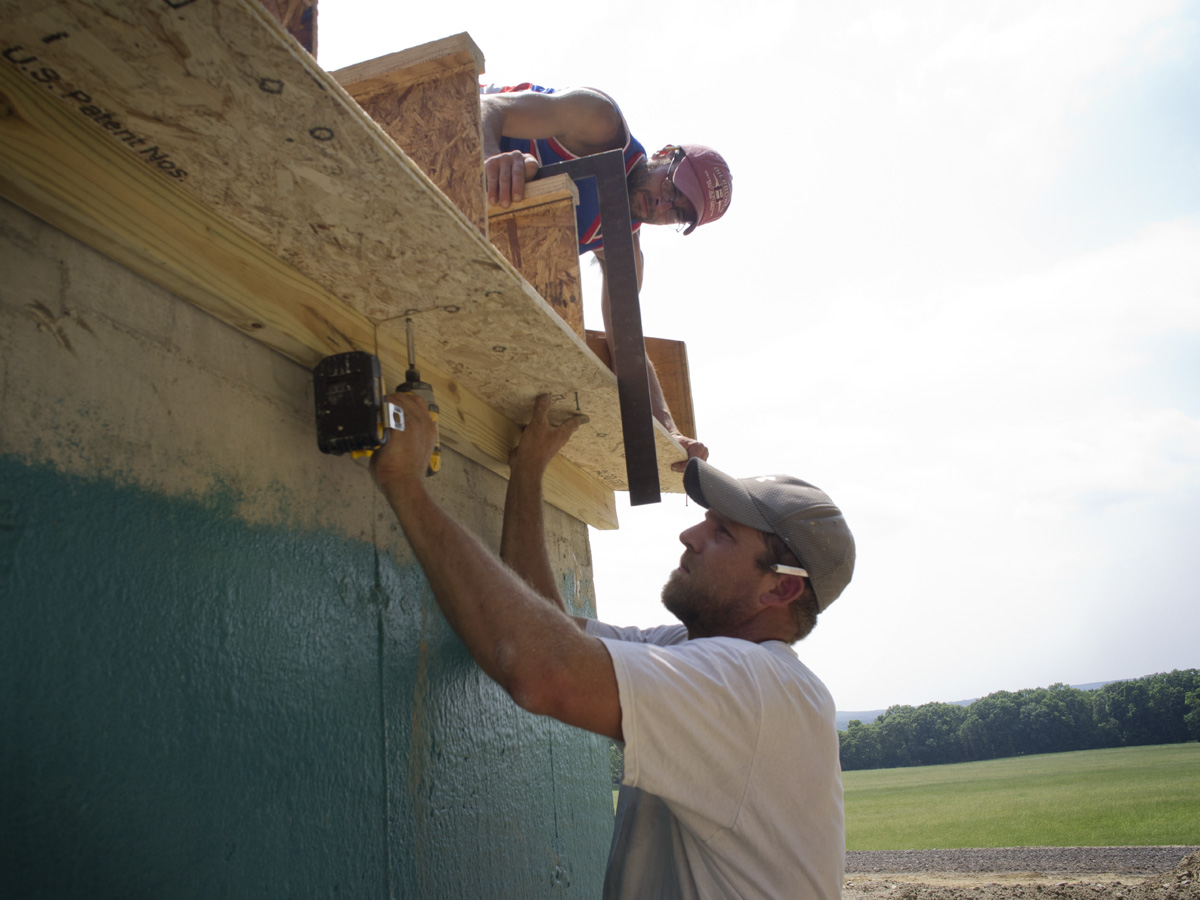 The deck extends over the edge of the foundation, overlapping the 10″ blocks of Neopor insulation that that will attach to the foundation wall below.
The deck extends over the edge of the foundation, overlapping the 10″ blocks of Neopor insulation that that will attach to the foundation wall below. 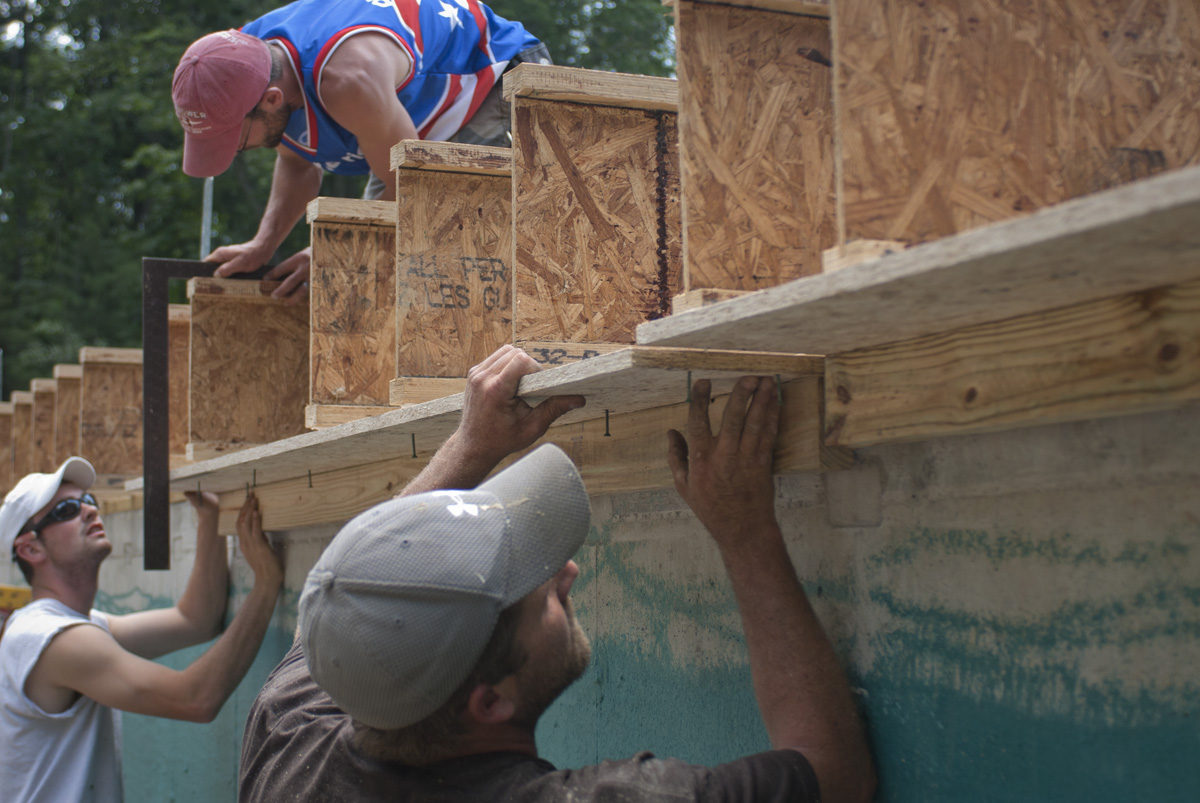 The underside of the cantilever is sealed to make the shell of the house airtight.
The underside of the cantilever is sealed to make the shell of the house airtight.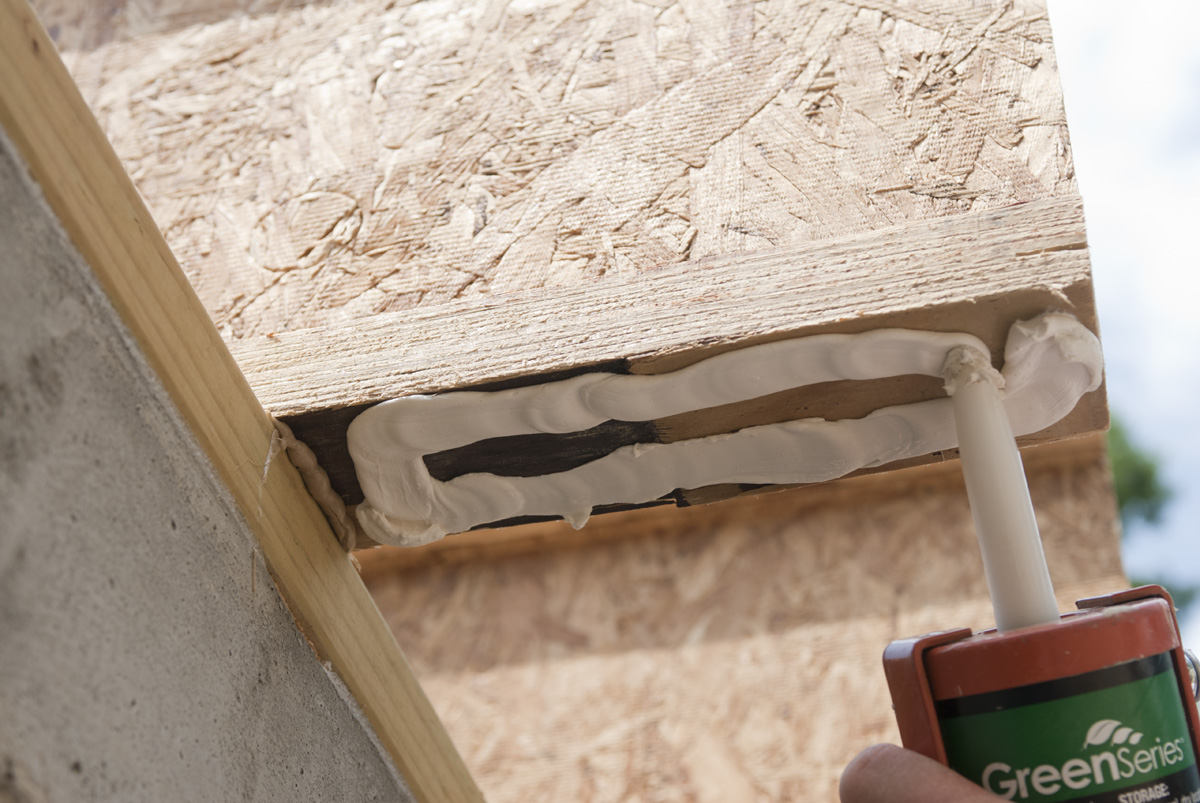 The underside of each beam is glued with OSI SF-450 adhesive. The bead runs along the perimeter of the connection point. The screws go through in the middle to avoid breaking the bead seal.
The underside of each beam is glued with OSI SF-450 adhesive. The bead runs along the perimeter of the connection point. The screws go through in the middle to avoid breaking the bead seal. 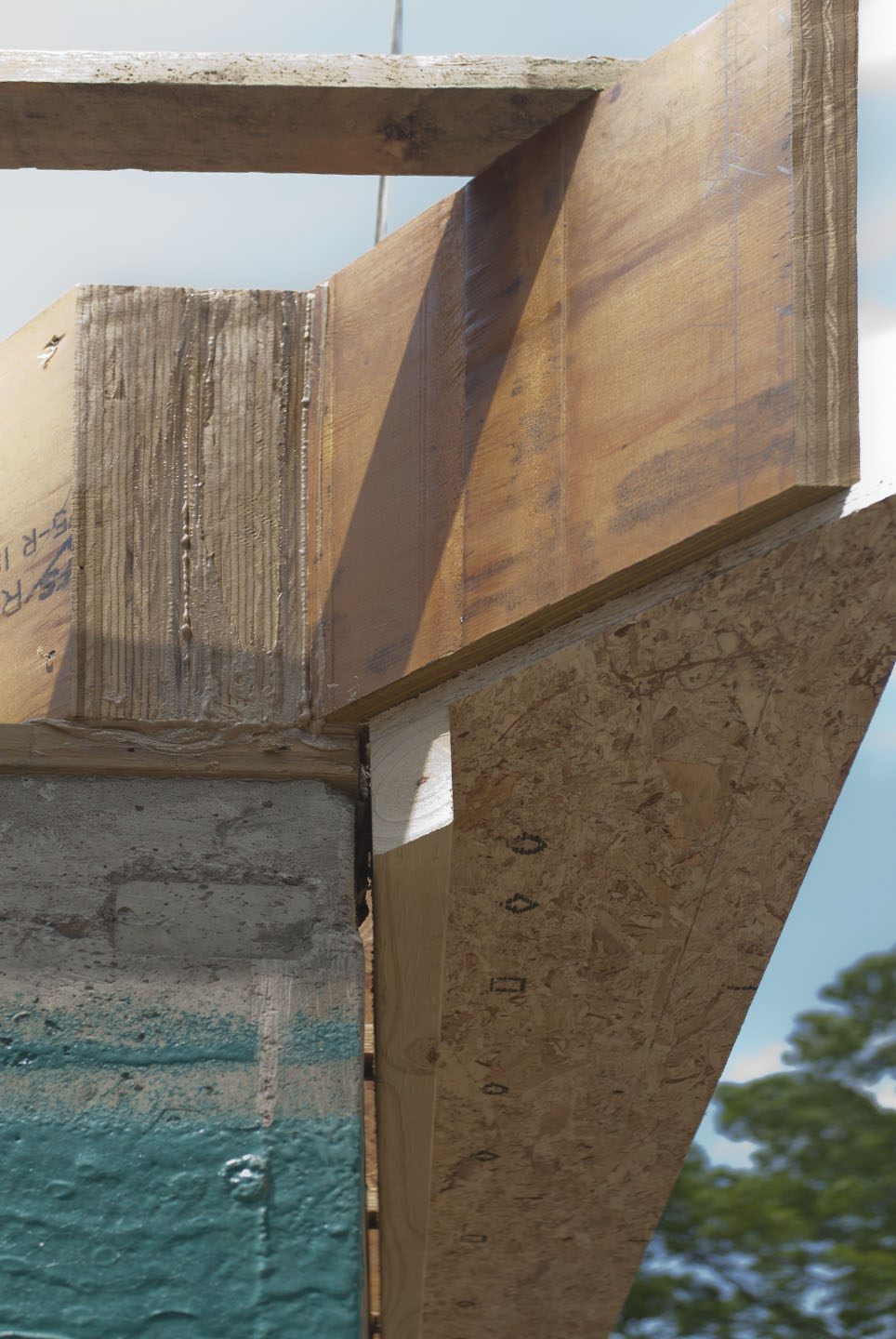 The two-by-four lumber under the soffit is an attachment point for the Neopor blocks of rigid foam insulation. The blocks will be notched out to fit. All gaps will be filled with spray foam insulation.
The two-by-four lumber under the soffit is an attachment point for the Neopor blocks of rigid foam insulation. The blocks will be notched out to fit. All gaps will be filled with spray foam insulation.
Color coding against backfill
Blowing in the wind
Stacks of rigid foam insulation
 The blocks are 10 inches thick by 14 feet long. After the foundation is sealed, the blocks will be attached to the outside of the wall from the footing up to the sill. This will complete the outside layer of insulation that completely separates the foundation from the surrounding soil. Blocks will also go under the slab. The white foam is EPS. The darker blocks are Neopor from BASF, a graphite-enhanced EPS with higher R-value.
The blocks are 10 inches thick by 14 feet long. After the foundation is sealed, the blocks will be attached to the outside of the wall from the footing up to the sill. This will complete the outside layer of insulation that completely separates the foundation from the surrounding soil. Blocks will also go under the slab. The white foam is EPS. The darker blocks are Neopor from BASF, a graphite-enhanced EPS with higher R-value.
Vapor barrier running over footing and under walls
 For perfect air sealing, moisture control and maximum energy efficiency. A 10 mil plastic sheet extends from under the lower floor slab (not yet poured). The sheet passes over the footing and under the yet to be constructed wall (rebar shown in place). Outside, the sheet will help seal the foundation wall.
For perfect air sealing, moisture control and maximum energy efficiency. A 10 mil plastic sheet extends from under the lower floor slab (not yet poured). The sheet passes over the footing and under the yet to be constructed wall (rebar shown in place). Outside, the sheet will help seal the foundation wall.

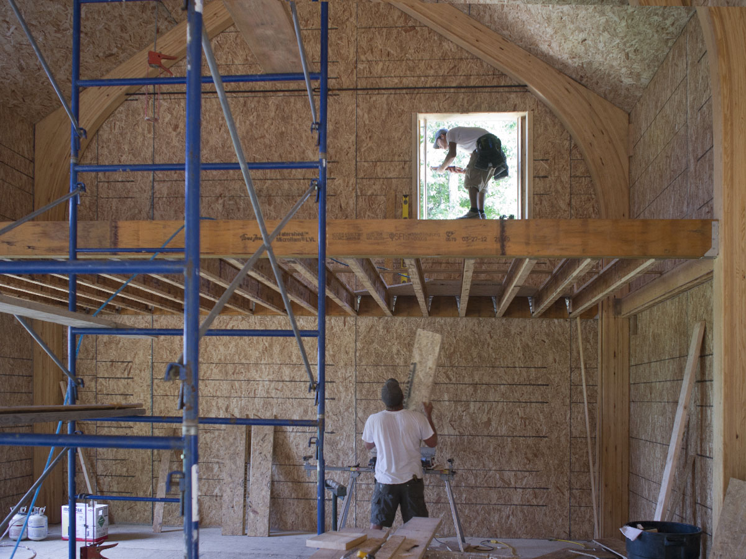
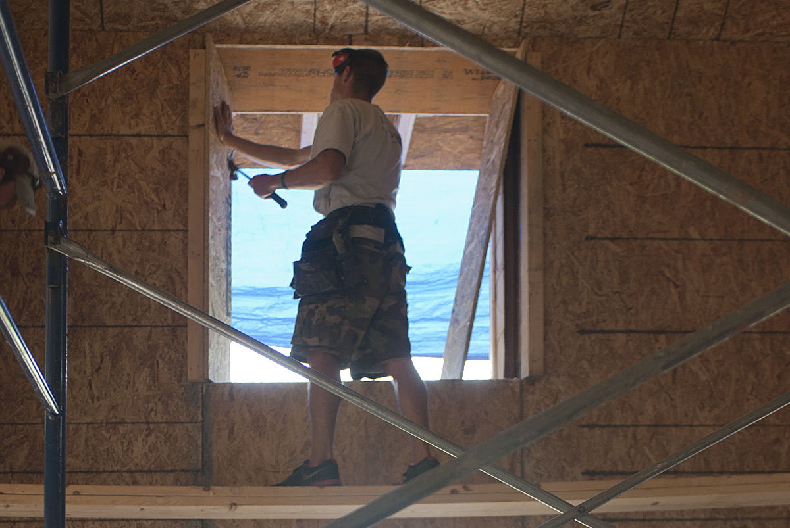
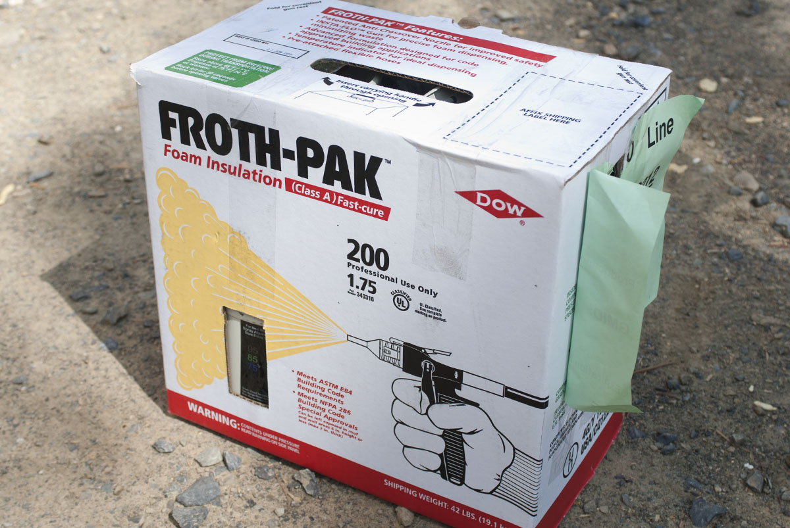
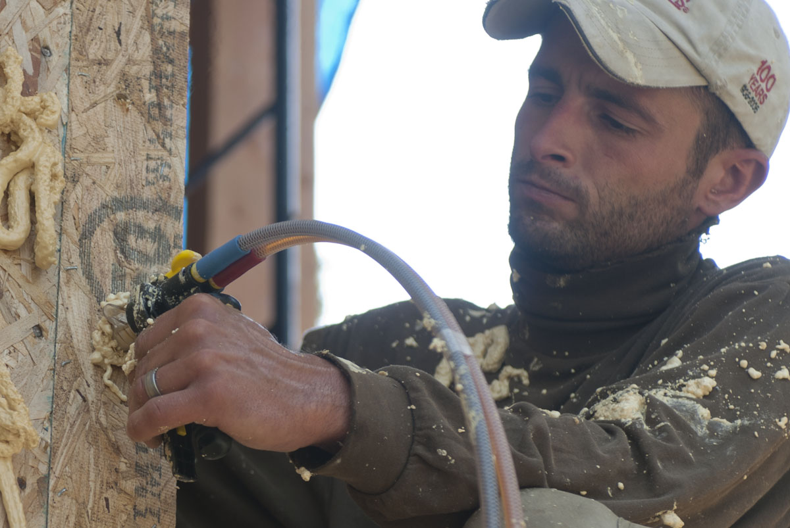
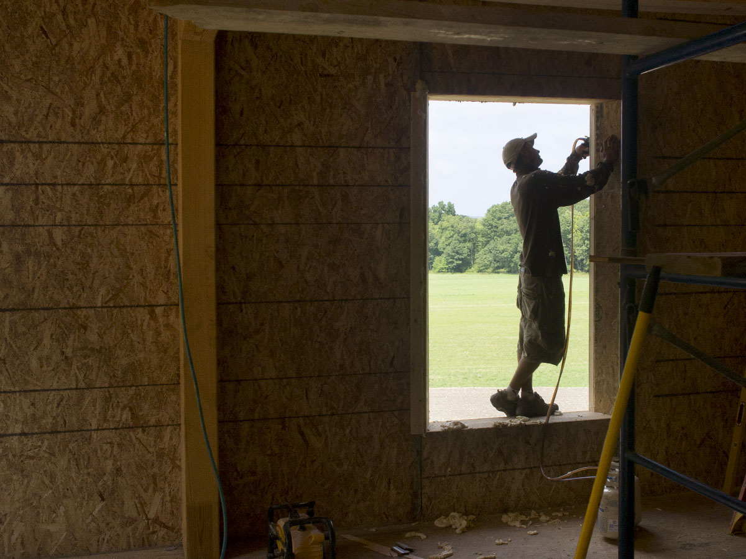
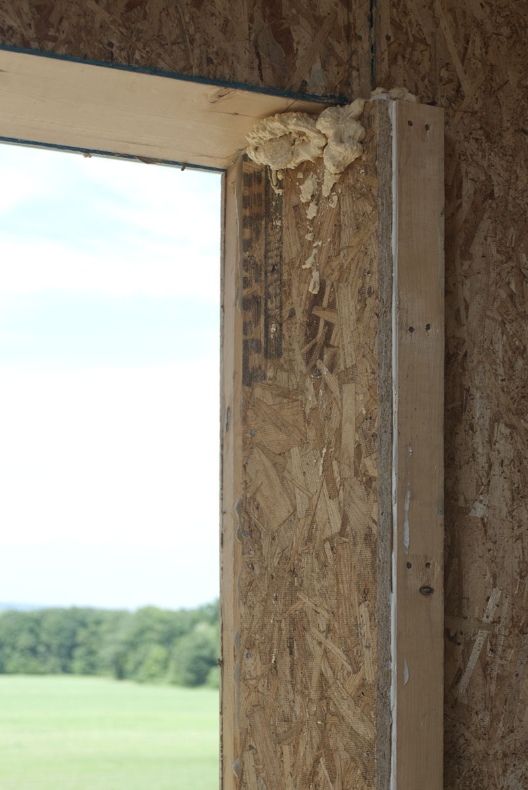
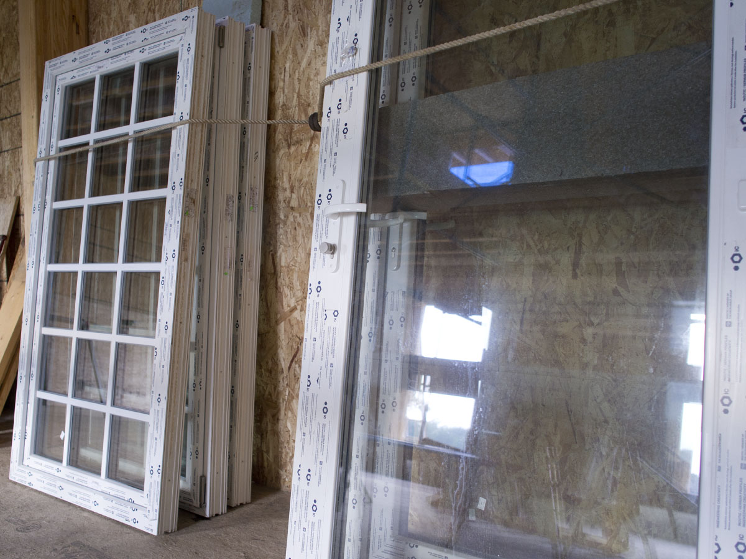
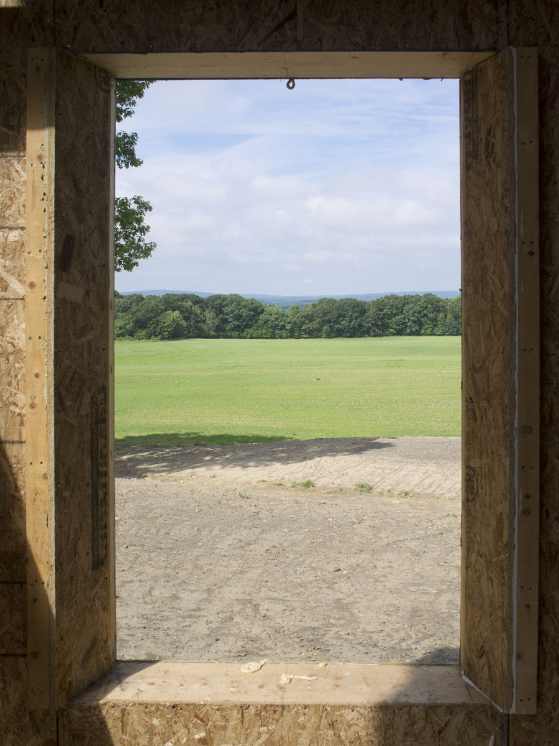








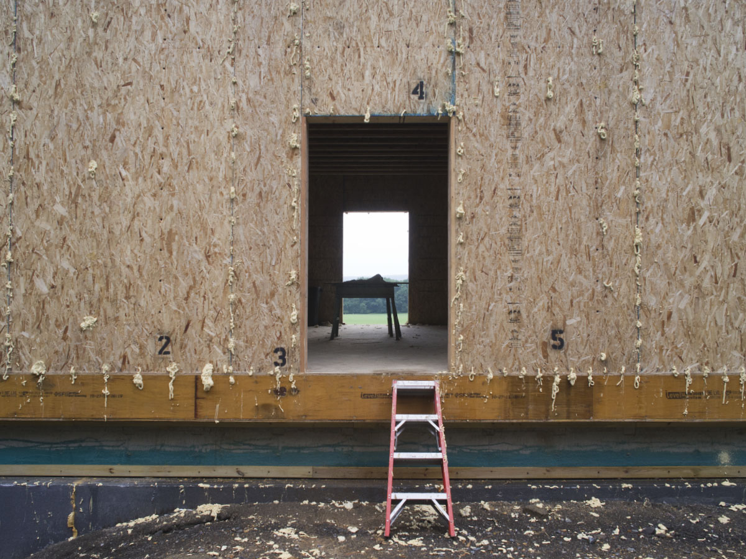


 Bill Stratton general contractor and crew surround the South end frost wall with rigid foam insulation. There will be complete insulation between the foundation and the surrounding soil.
Bill Stratton general contractor and crew surround the South end frost wall with rigid foam insulation. There will be complete insulation between the foundation and the surrounding soil.