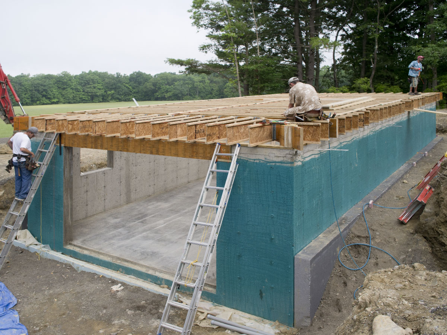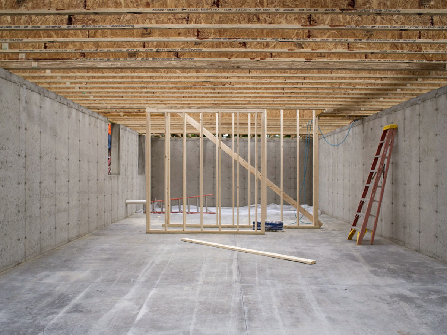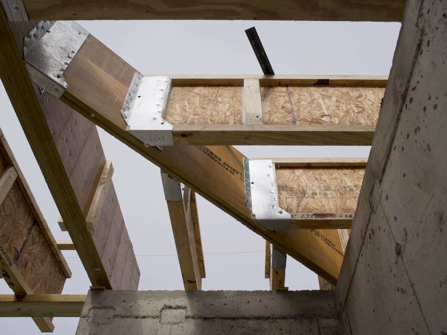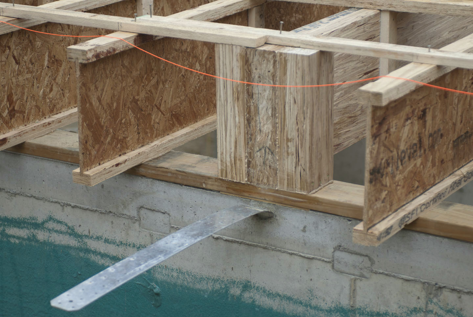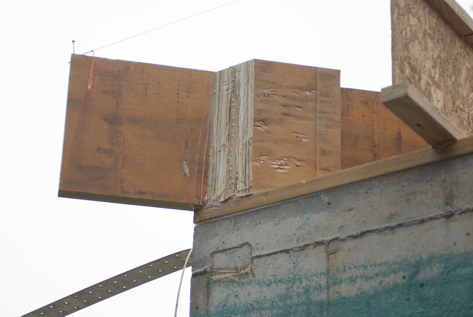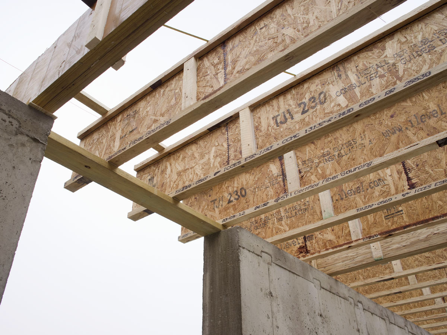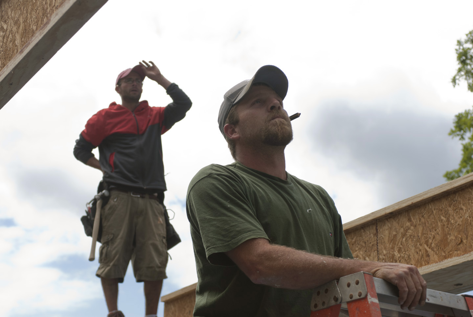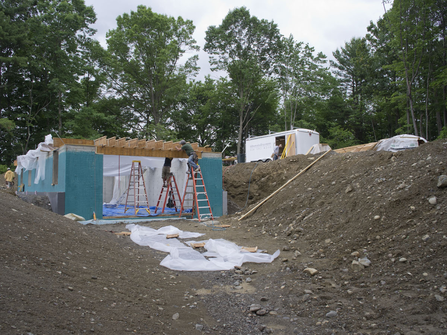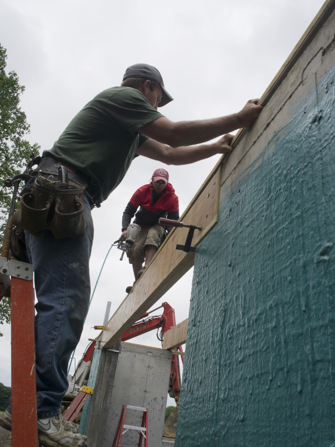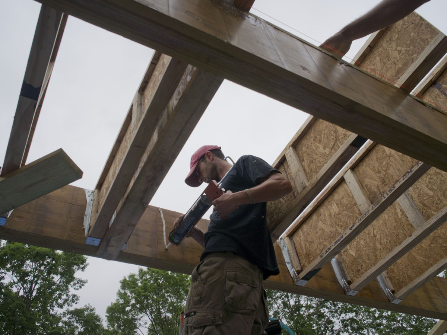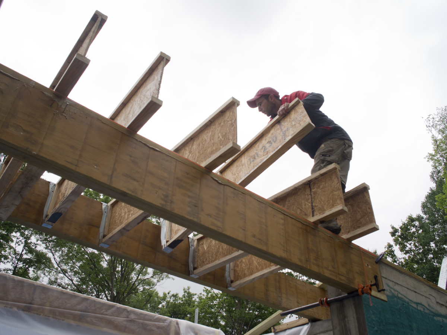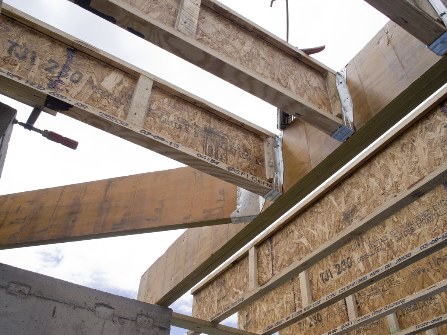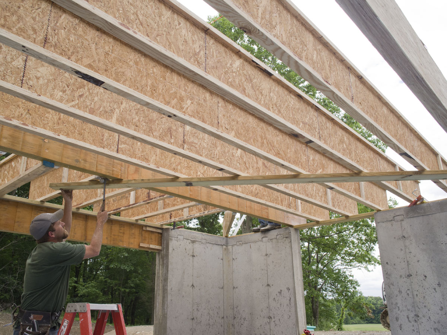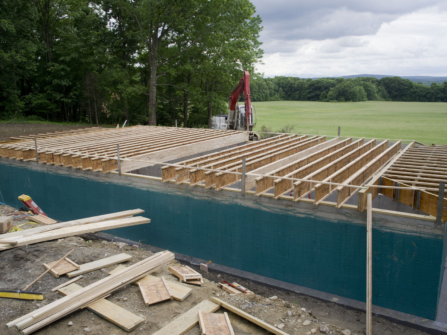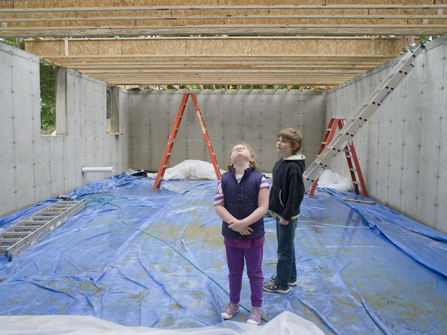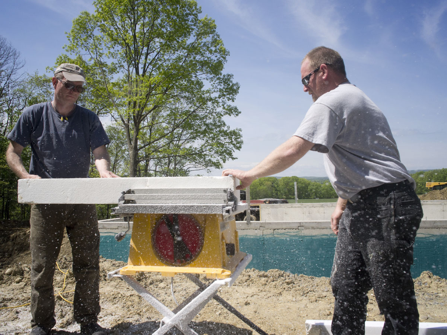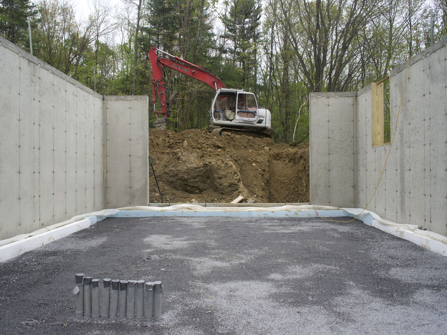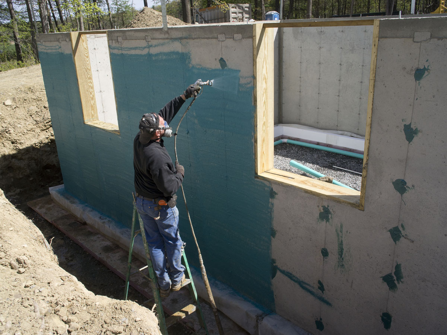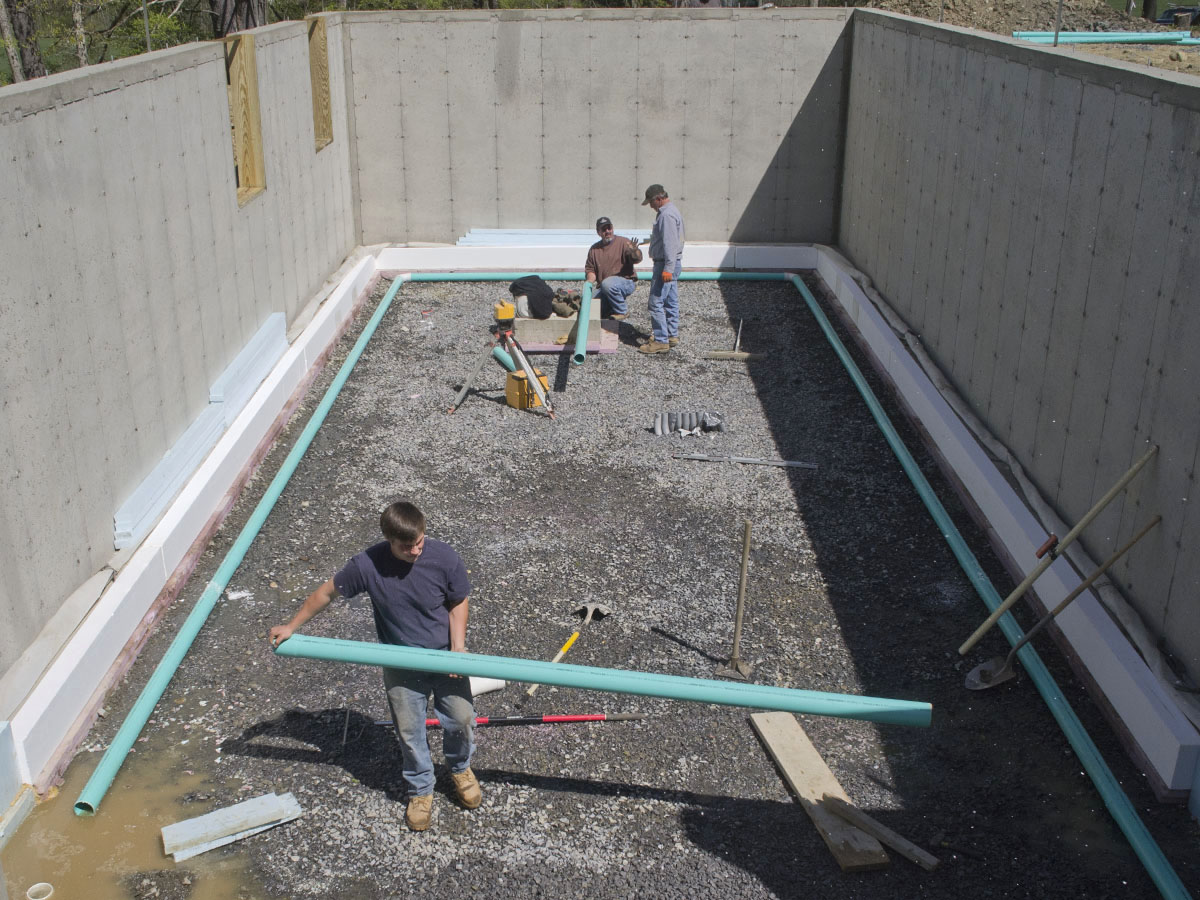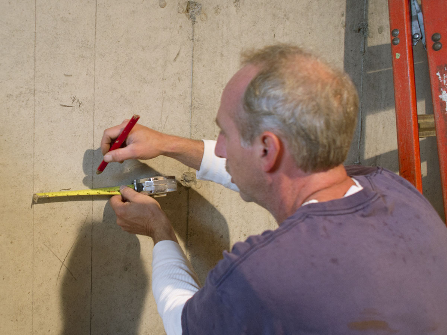
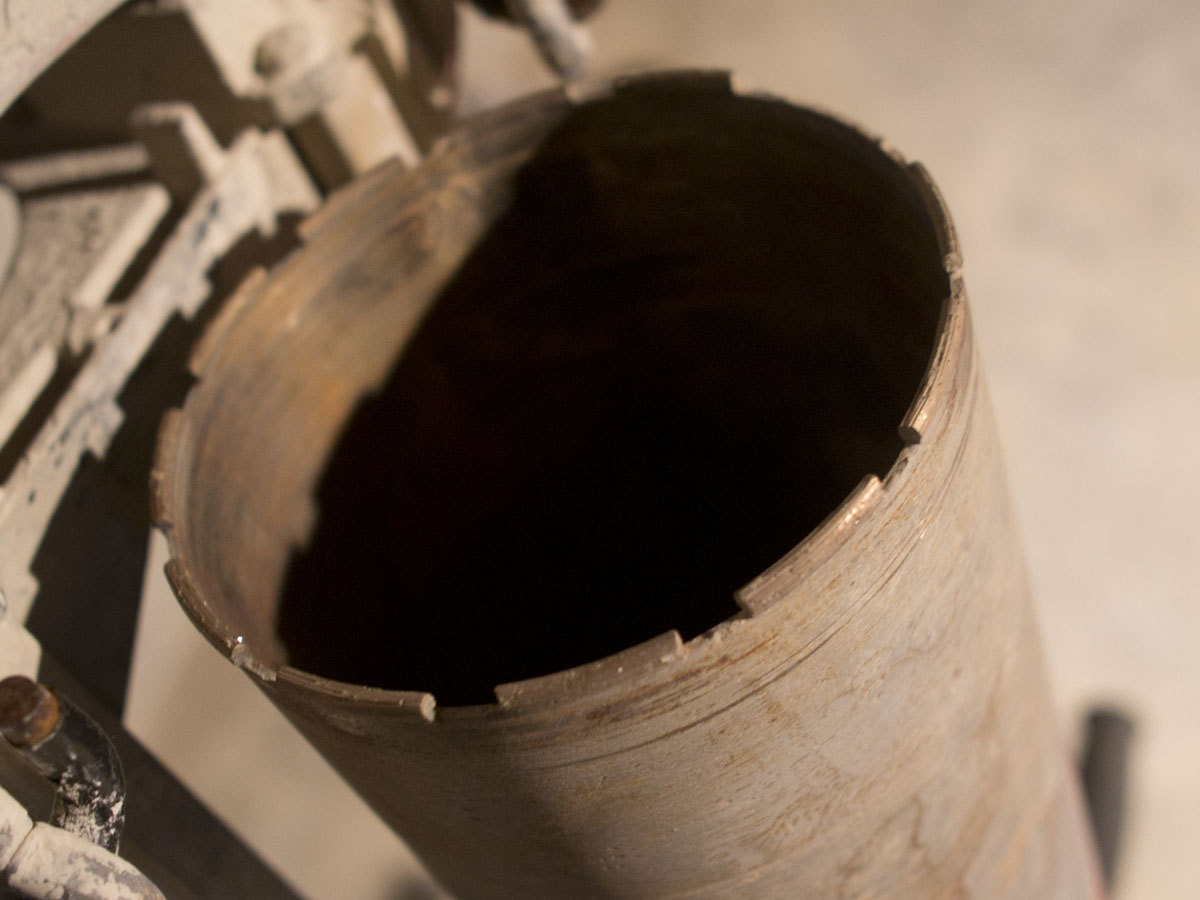
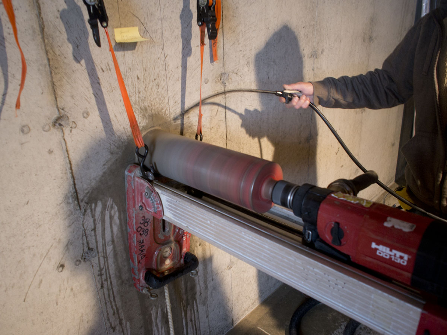
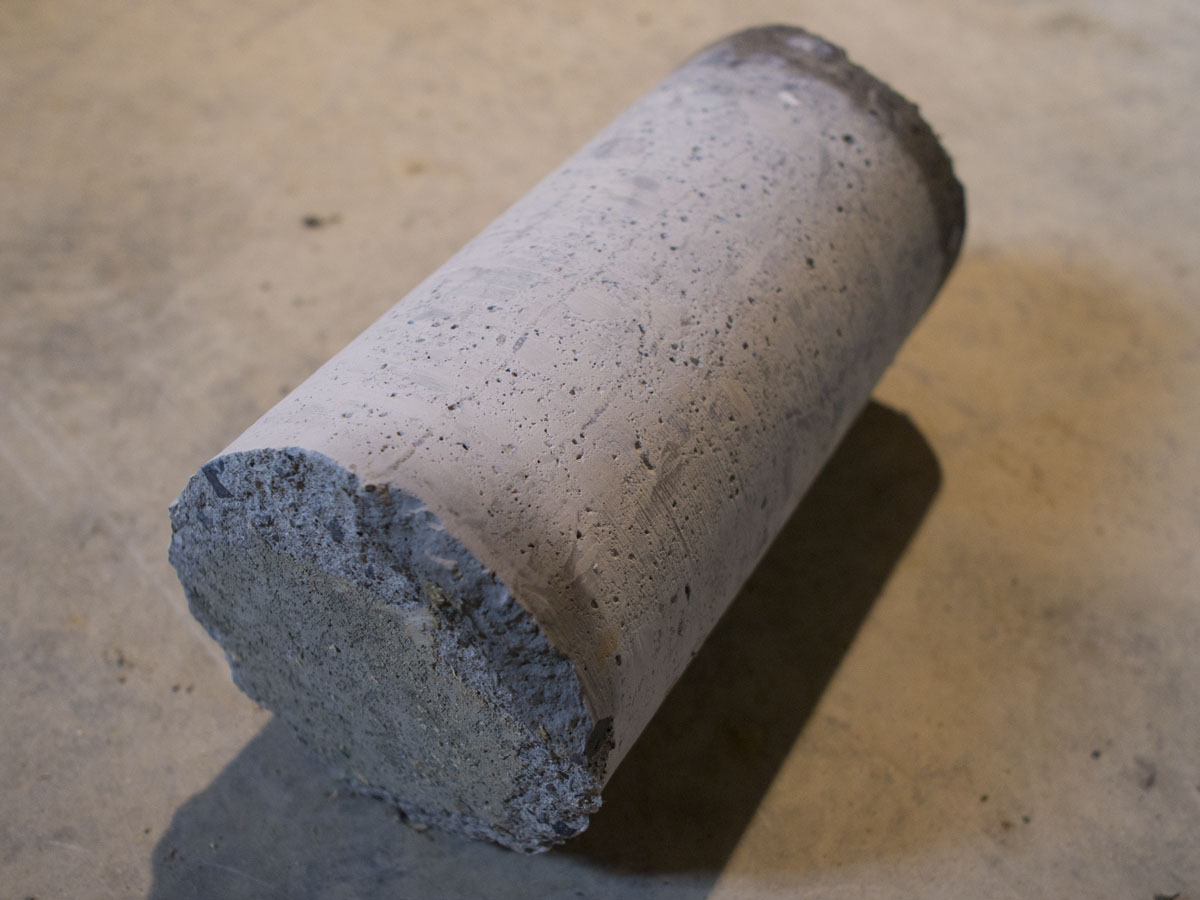

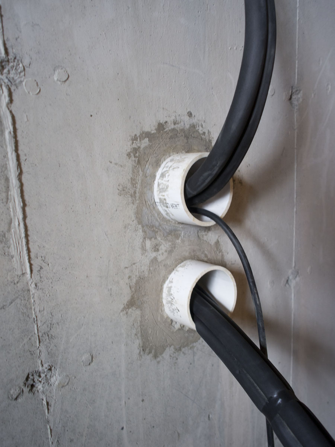
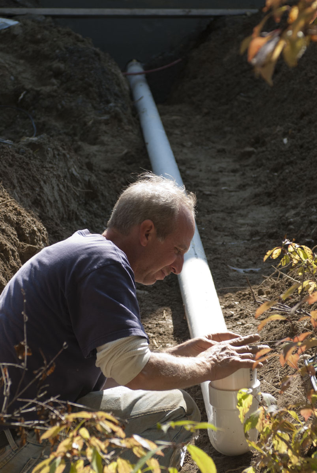
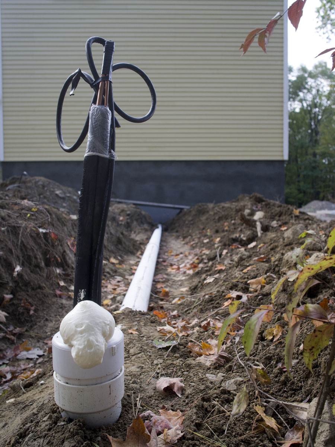 Unfortunately, the refrigeration tubing along with its thick insulation won’t fit through the 2-inch conduits that are neatly buried under the foundation to emerge inside. The work-around is to punch two 4-inch PVC conduits through the the North wall below grade. And to seal them thoroughly. The tubing to the mini splits will run through the fatter conduits.
Unfortunately, the refrigeration tubing along with its thick insulation won’t fit through the 2-inch conduits that are neatly buried under the foundation to emerge inside. The work-around is to punch two 4-inch PVC conduits through the the North wall below grade. And to seal them thoroughly. The tubing to the mini splits will run through the fatter conduits.
Category Archives: Foundation
Deck details and the first interior framing
Interior space
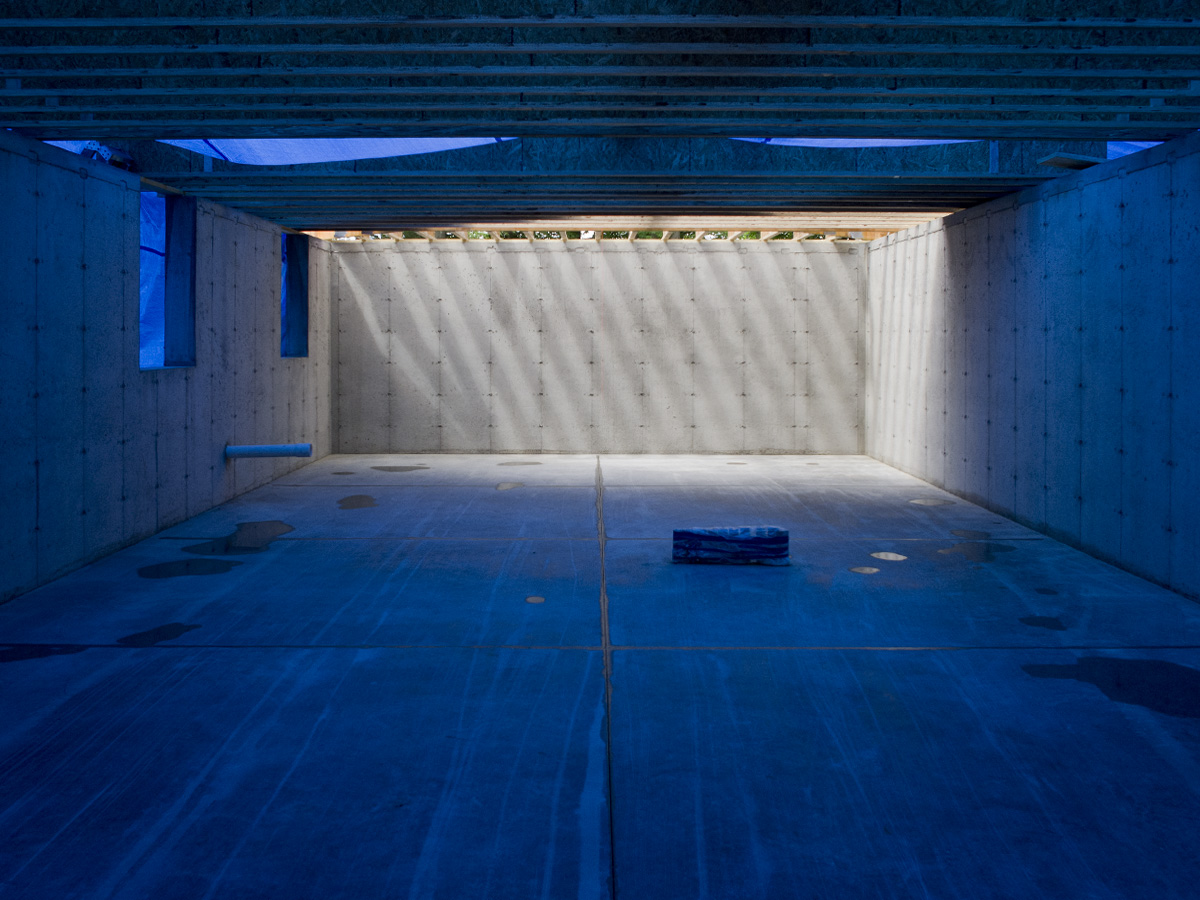 Blue tarp effect.
Blue tarp effect.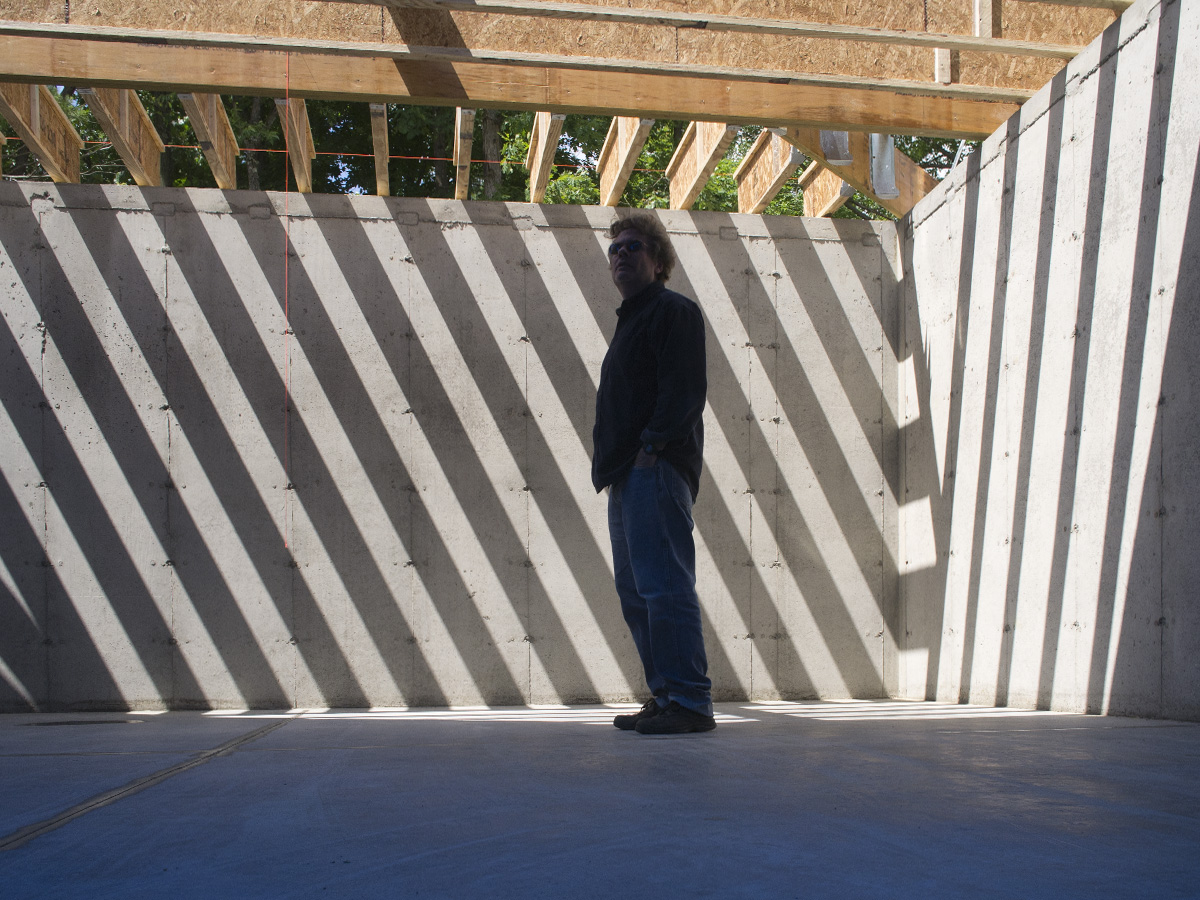 The client (me) in my future studio space.
The client (me) in my future studio space.
Building the deck
Work begins on the deck
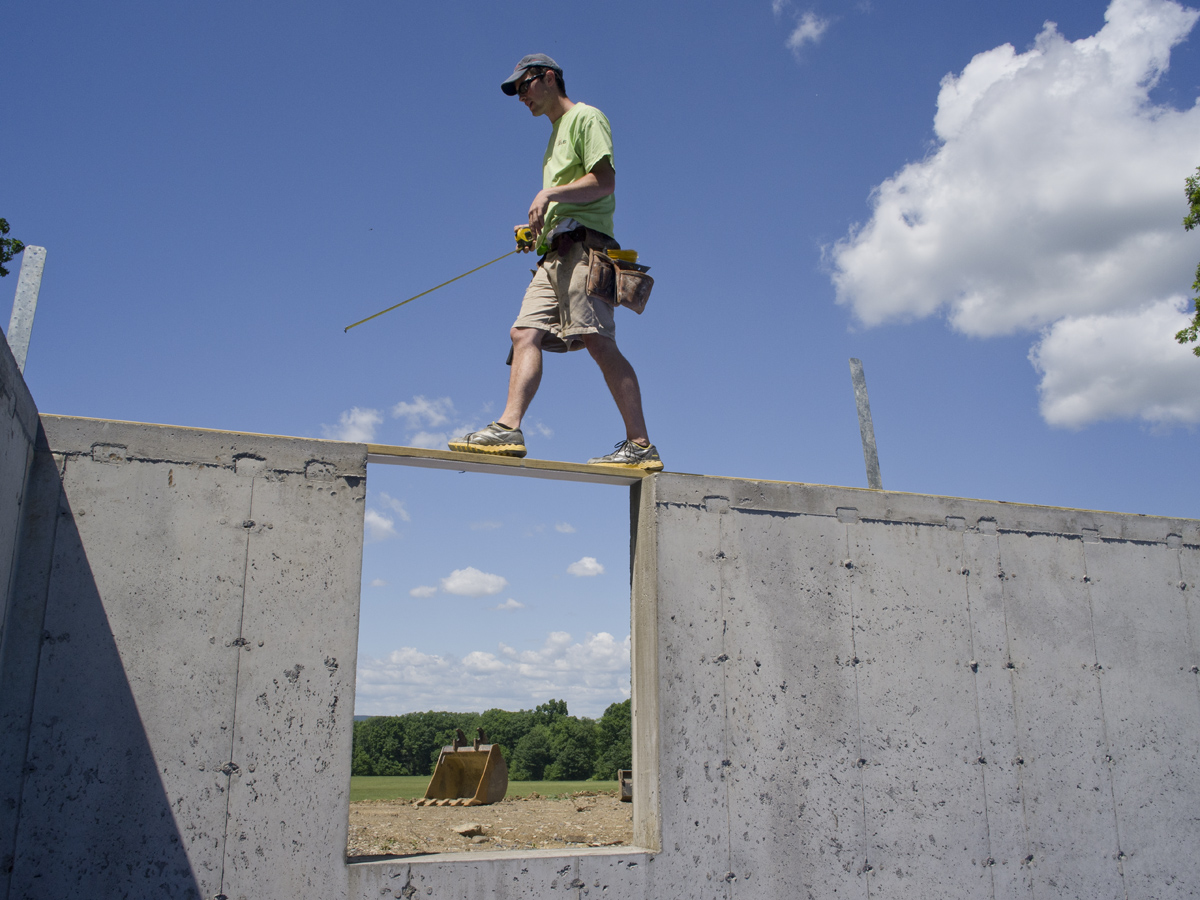 Rain has caused delay, so work on the deck began immediately after the slab was poured.
Rain has caused delay, so work on the deck began immediately after the slab was poured.
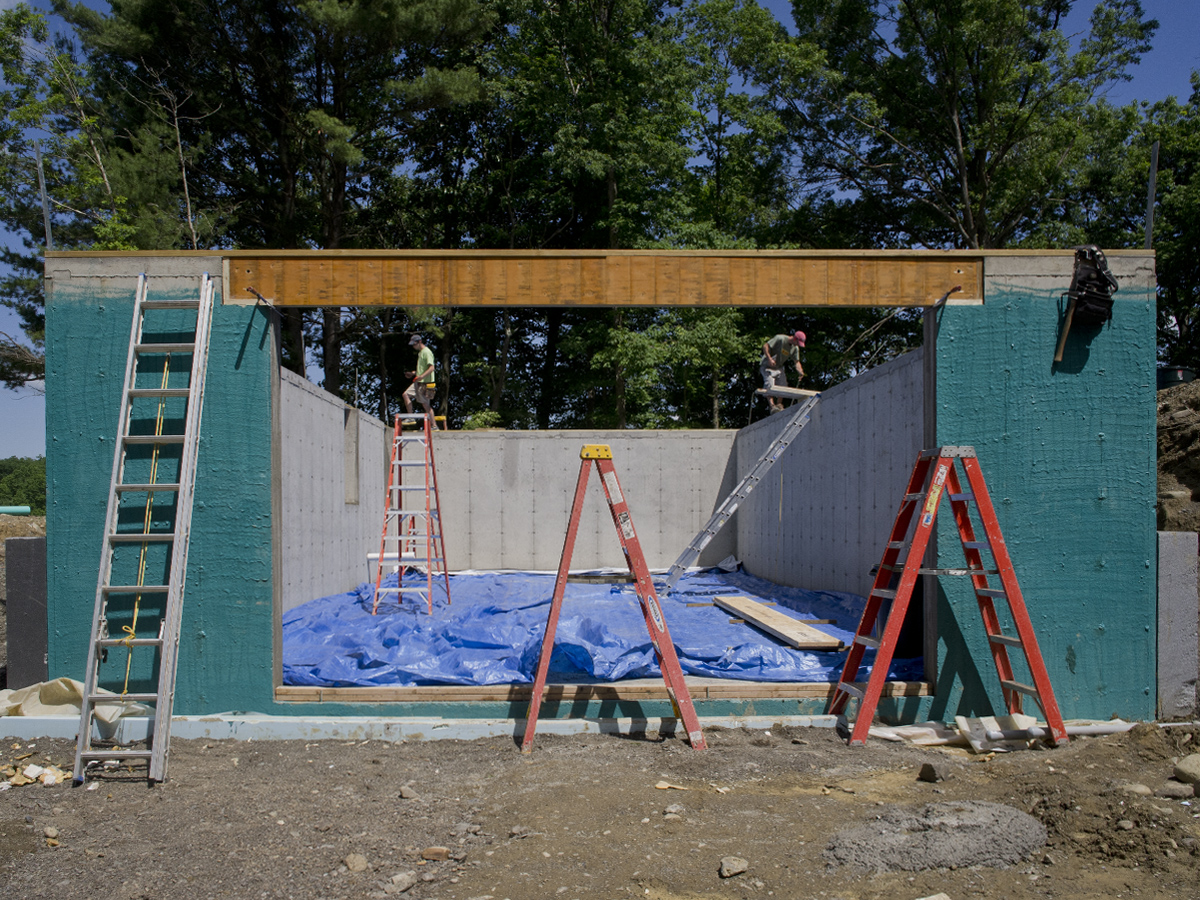 Our first LVL beam in place.
Our first LVL beam in place.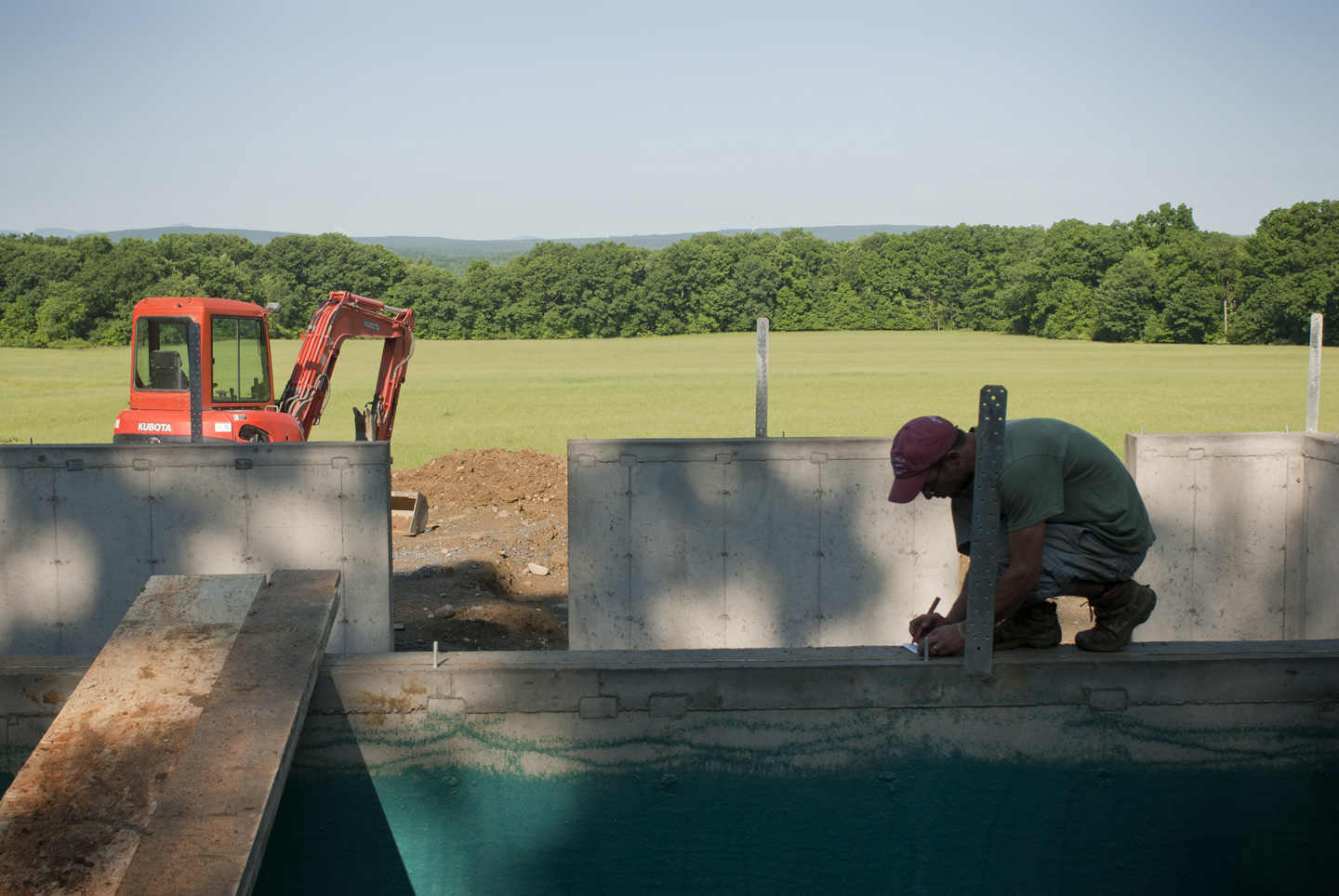 The vertical metal straps cast into the foundation will attach to the future glue lam frame of the house.
The vertical metal straps cast into the foundation will attach to the future glue lam frame of the house.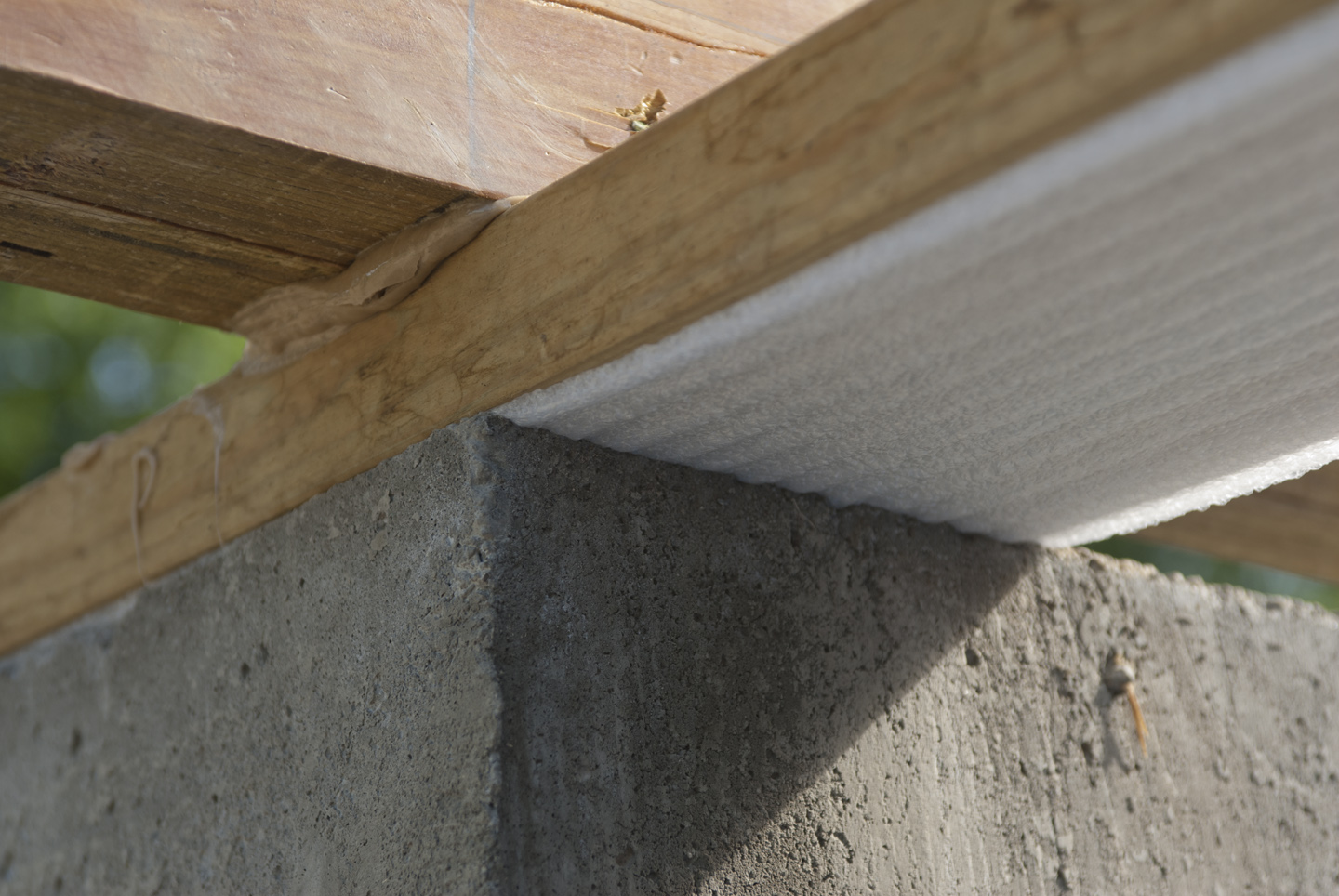 Detail showing the sill sealer gasket between the sill plate and the foundation. Also, the LVL beam above is glued in place. From the beginning of construction all joints and connections are carefully glued and sealed air tight on the passive house.
Detail showing the sill sealer gasket between the sill plate and the foundation. Also, the LVL beam above is glued in place. From the beginning of construction all joints and connections are carefully glued and sealed air tight on the passive house.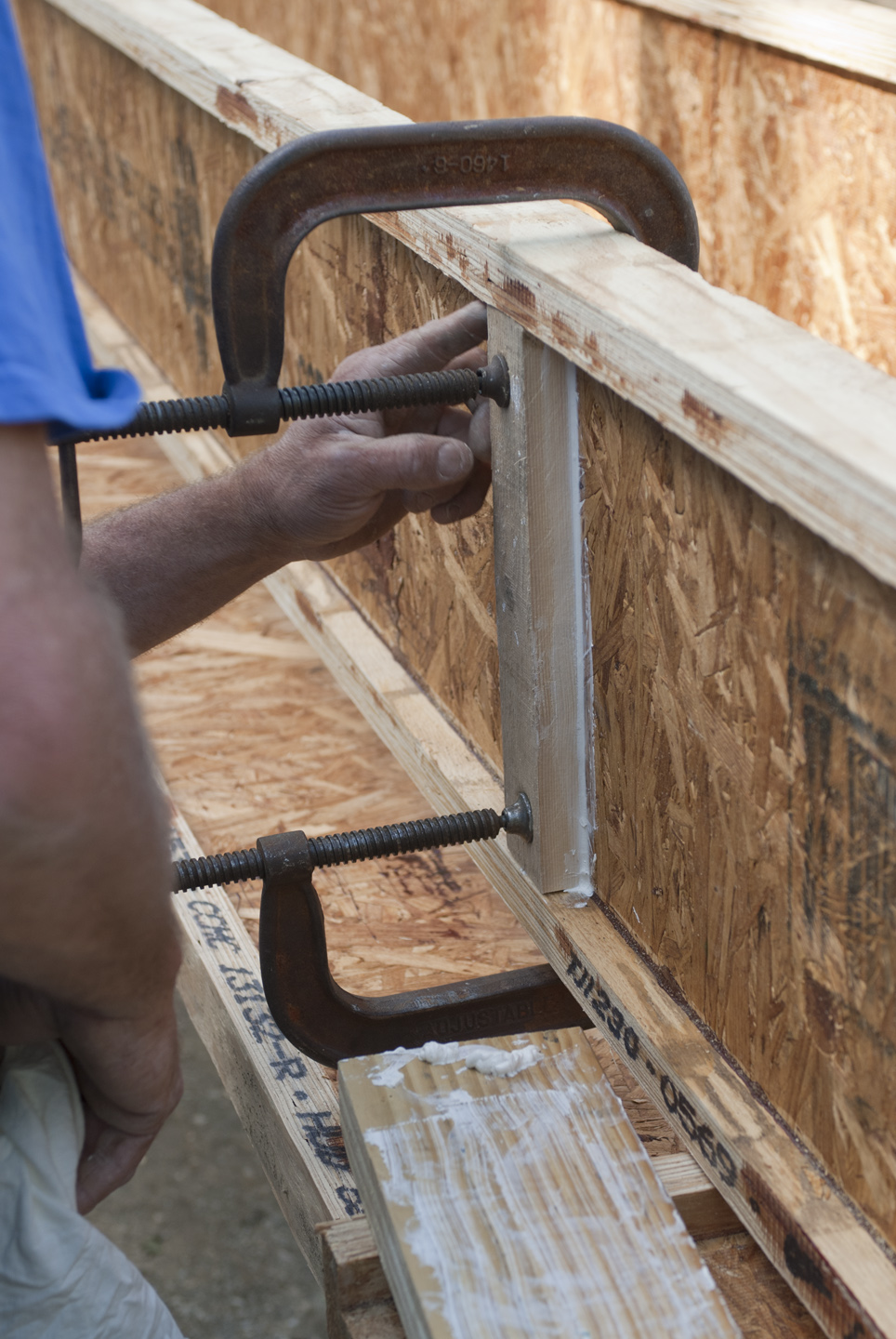 Connection point on an i-beam glued and sealed in place.
Connection point on an i-beam glued and sealed in place.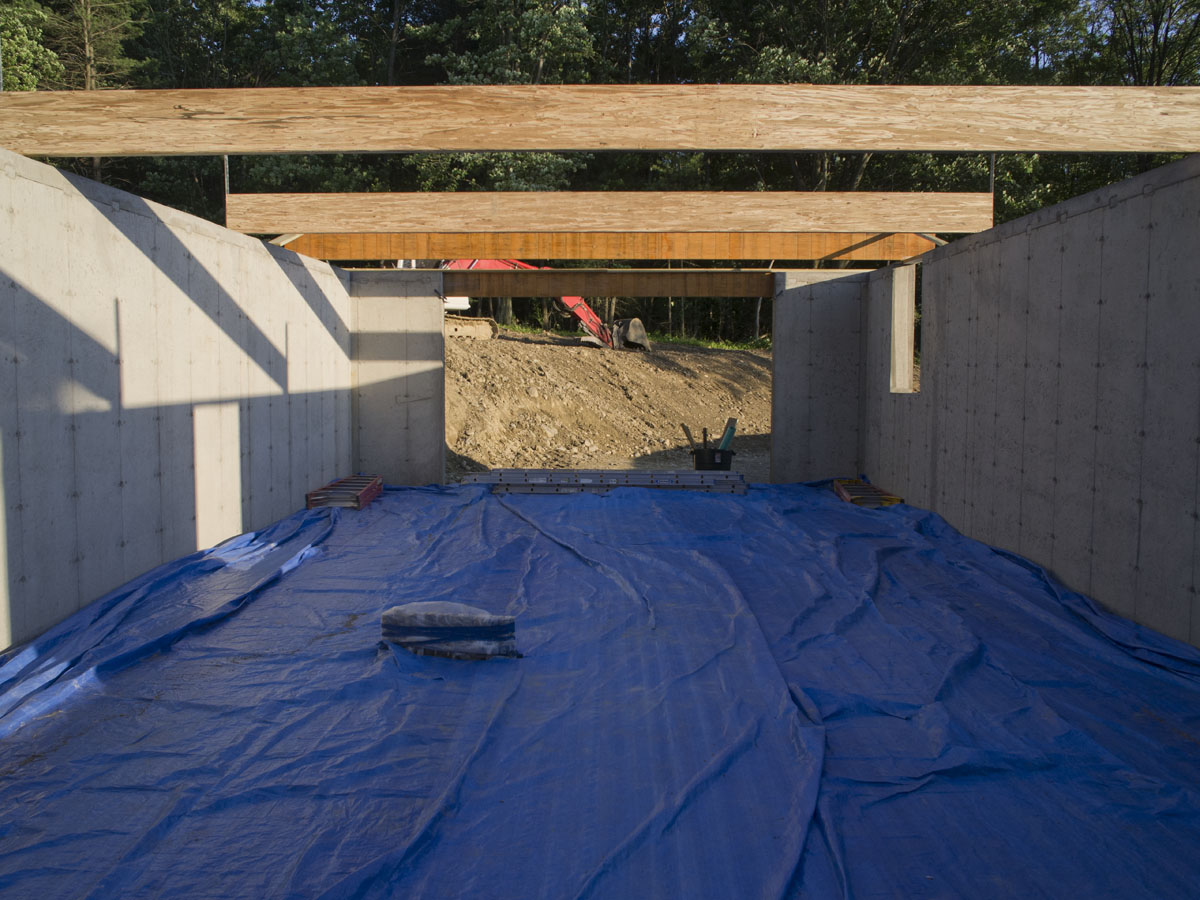 At the end of the first day, 14″ LVL and PSL beams installed.
At the end of the first day, 14″ LVL and PSL beams installed.
Pouring the slab
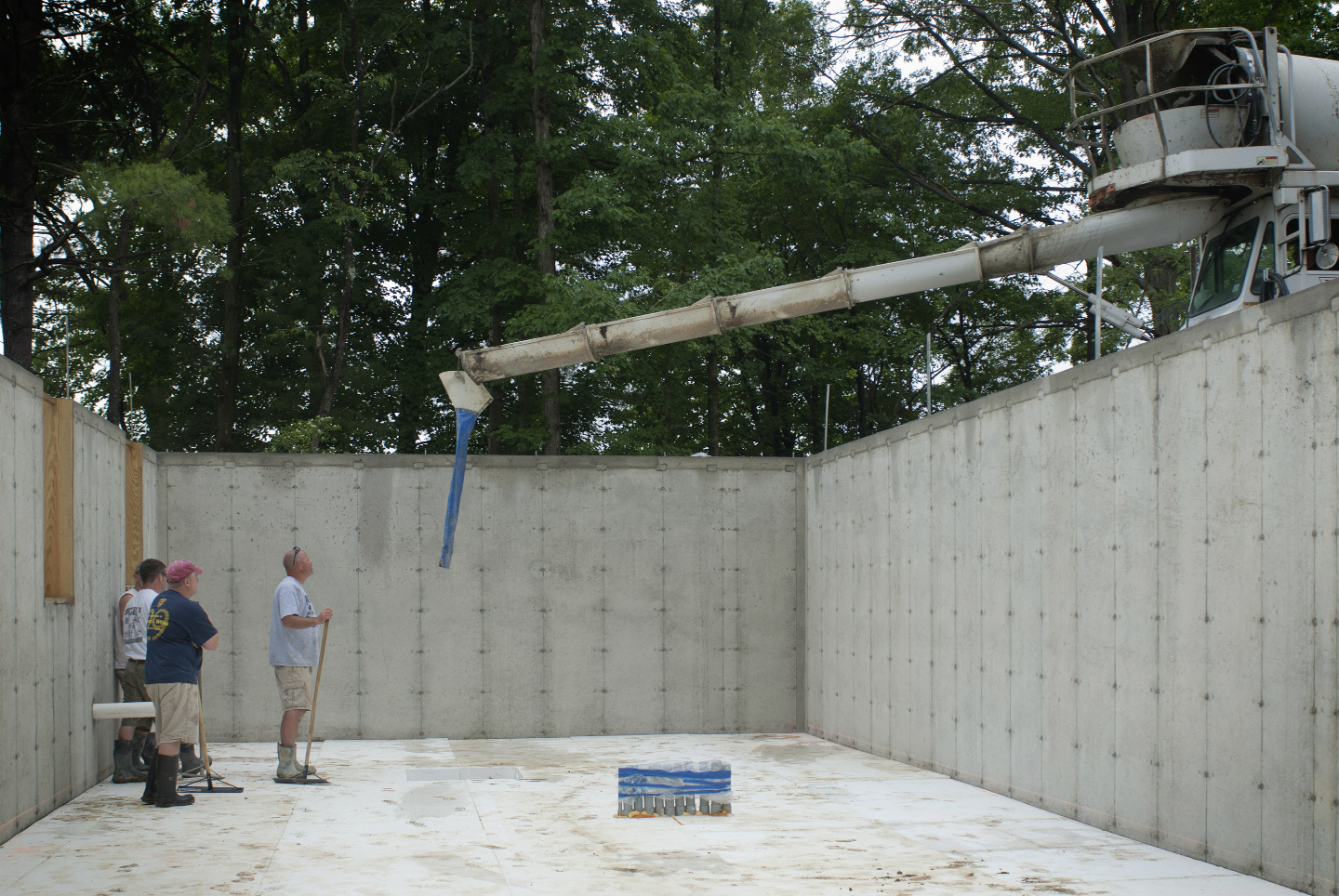 Rain has caused delay. The slab is poured at the first opportunity of clear weather.
Rain has caused delay. The slab is poured at the first opportunity of clear weather.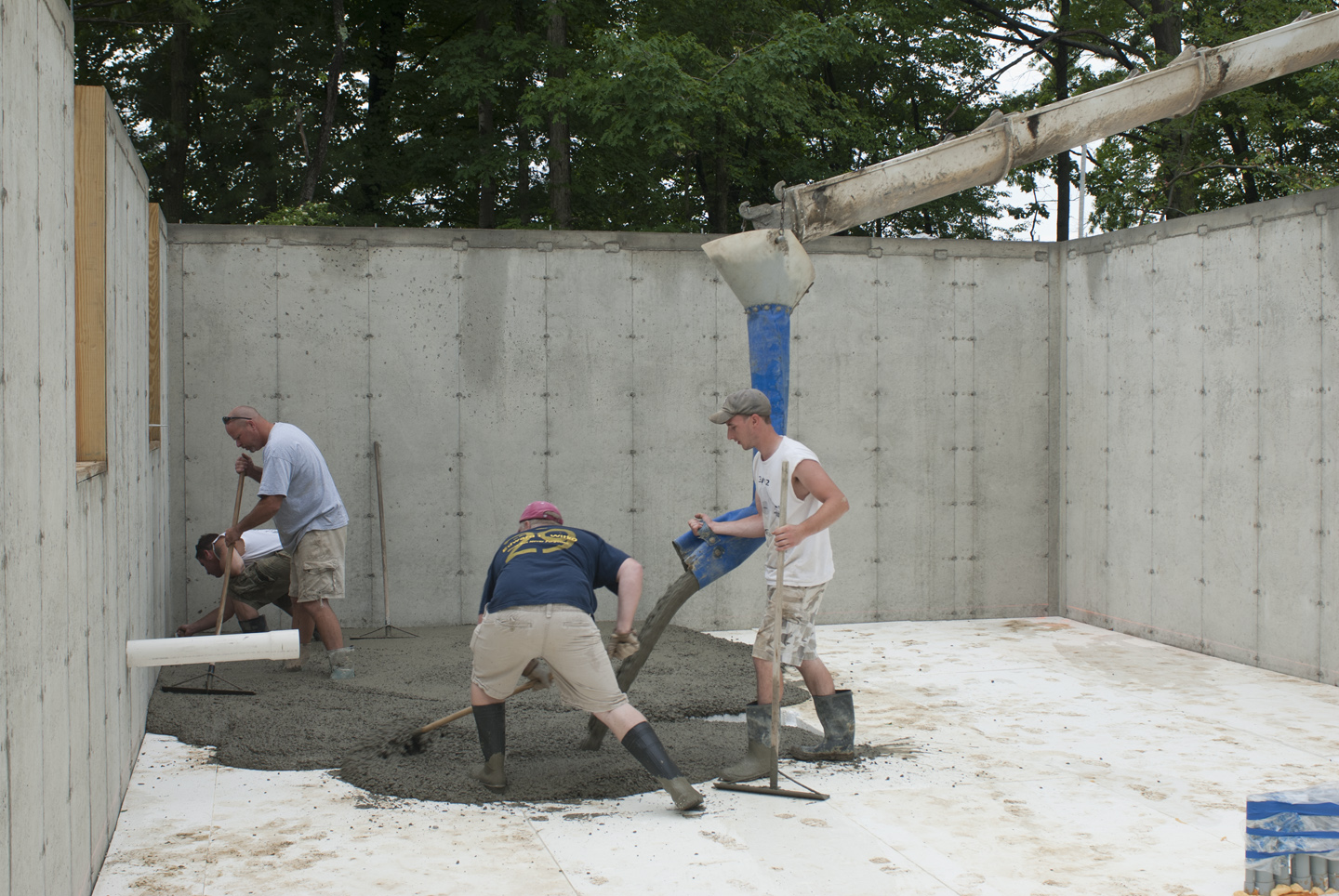 4” of concrete poured on 10″ of EPS foam.
4” of concrete poured on 10″ of EPS foam.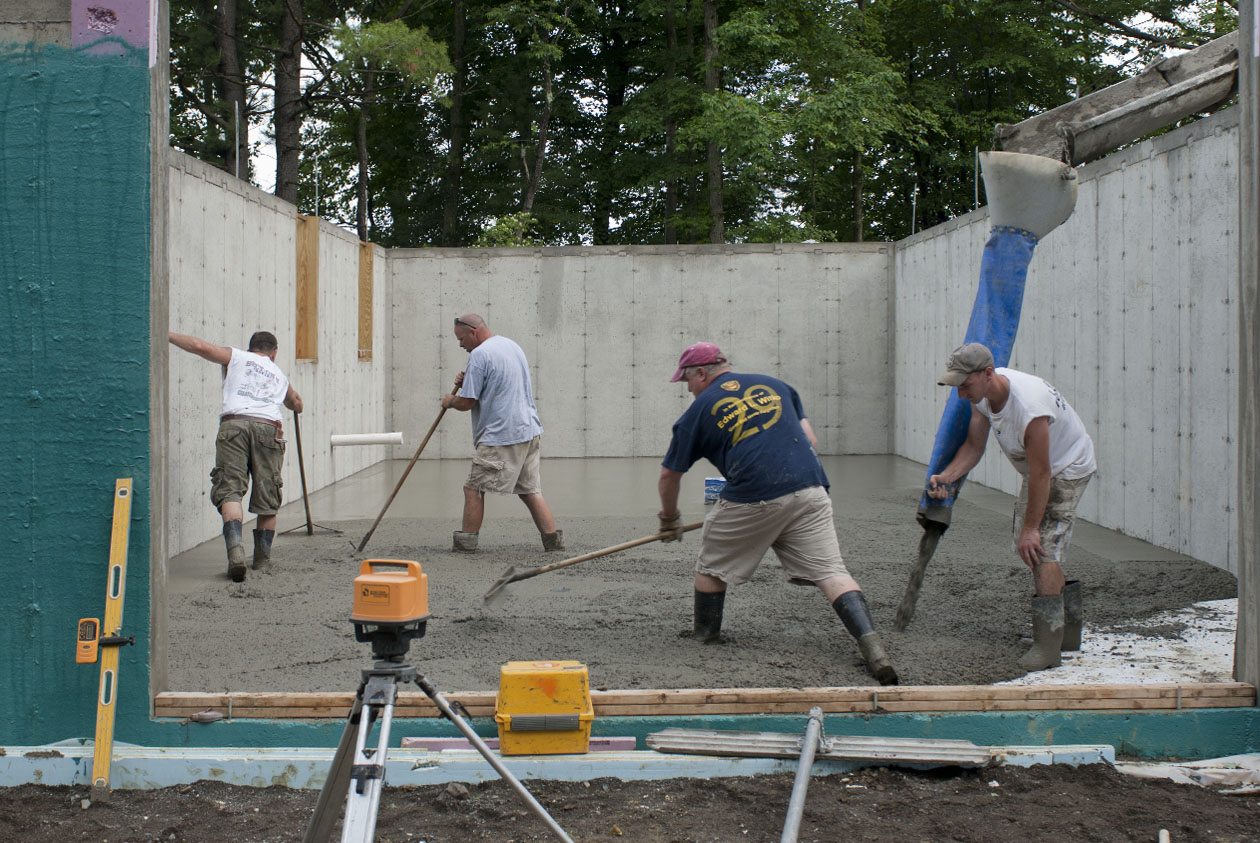 Dan Gregg brought in extra hands for the slab pour.
Dan Gregg brought in extra hands for the slab pour.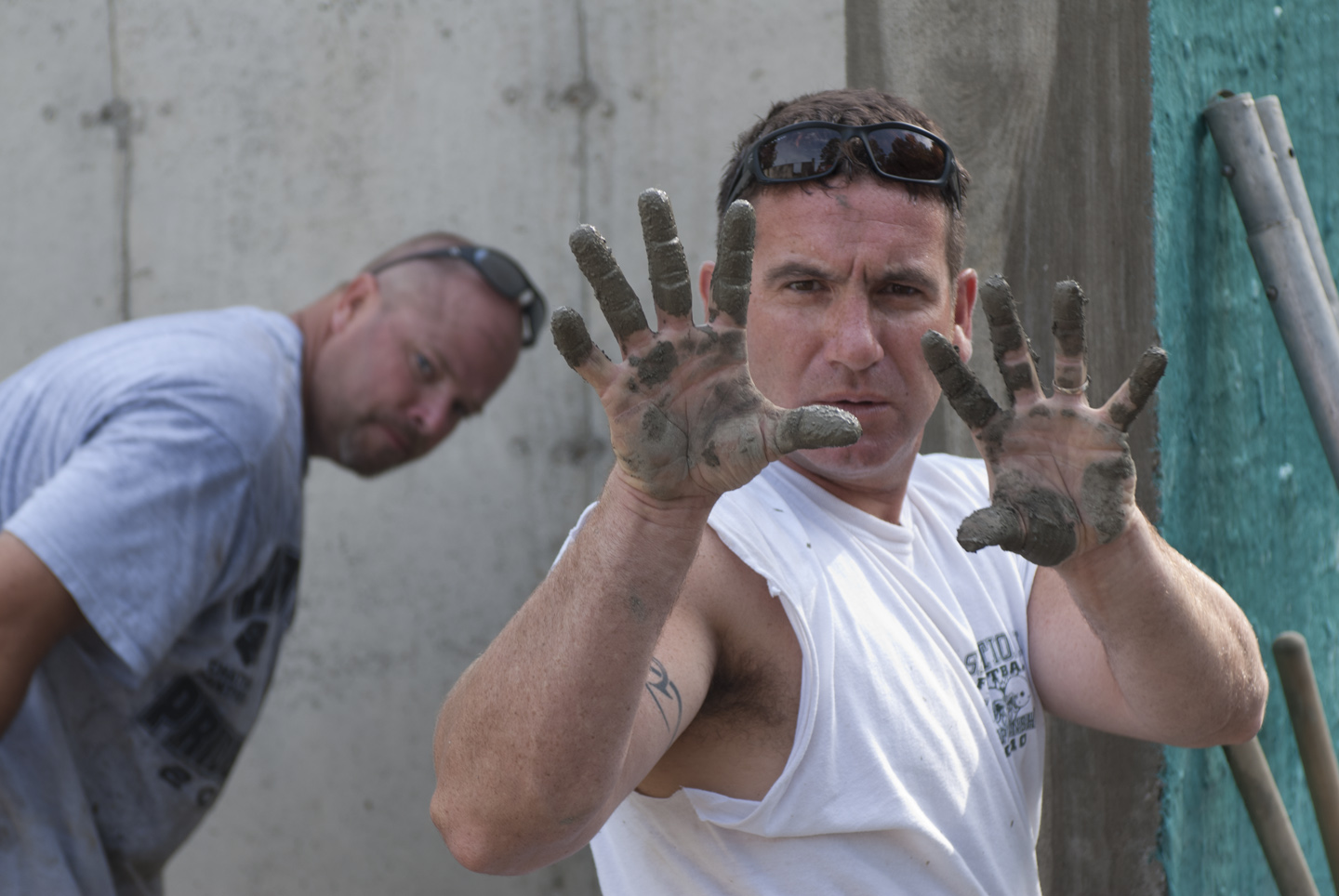 Dan and Rich from Dan Gregg foundations.
Dan and Rich from Dan Gregg foundations.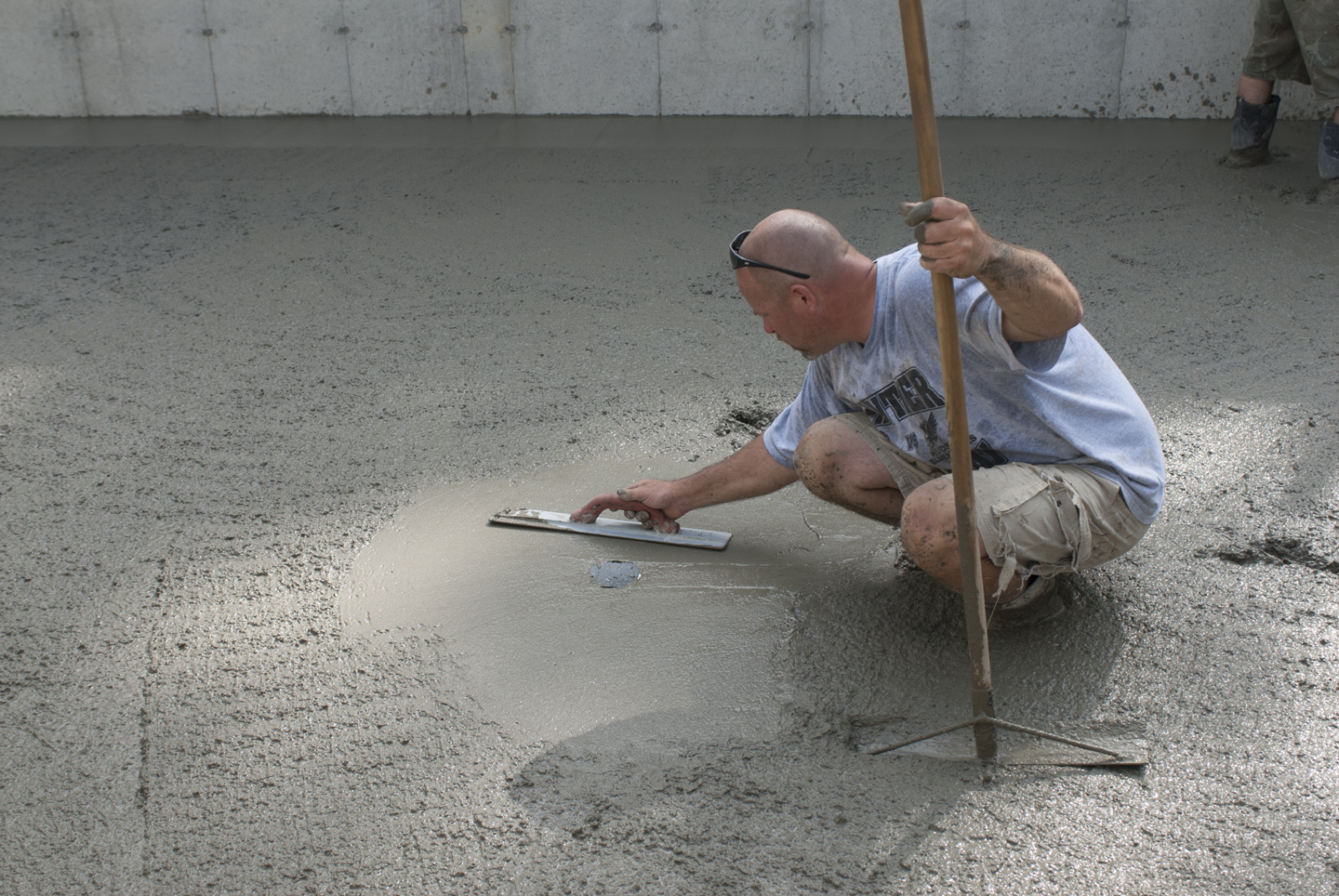 Clearing our in-floor electrical outlet.
Clearing our in-floor electrical outlet.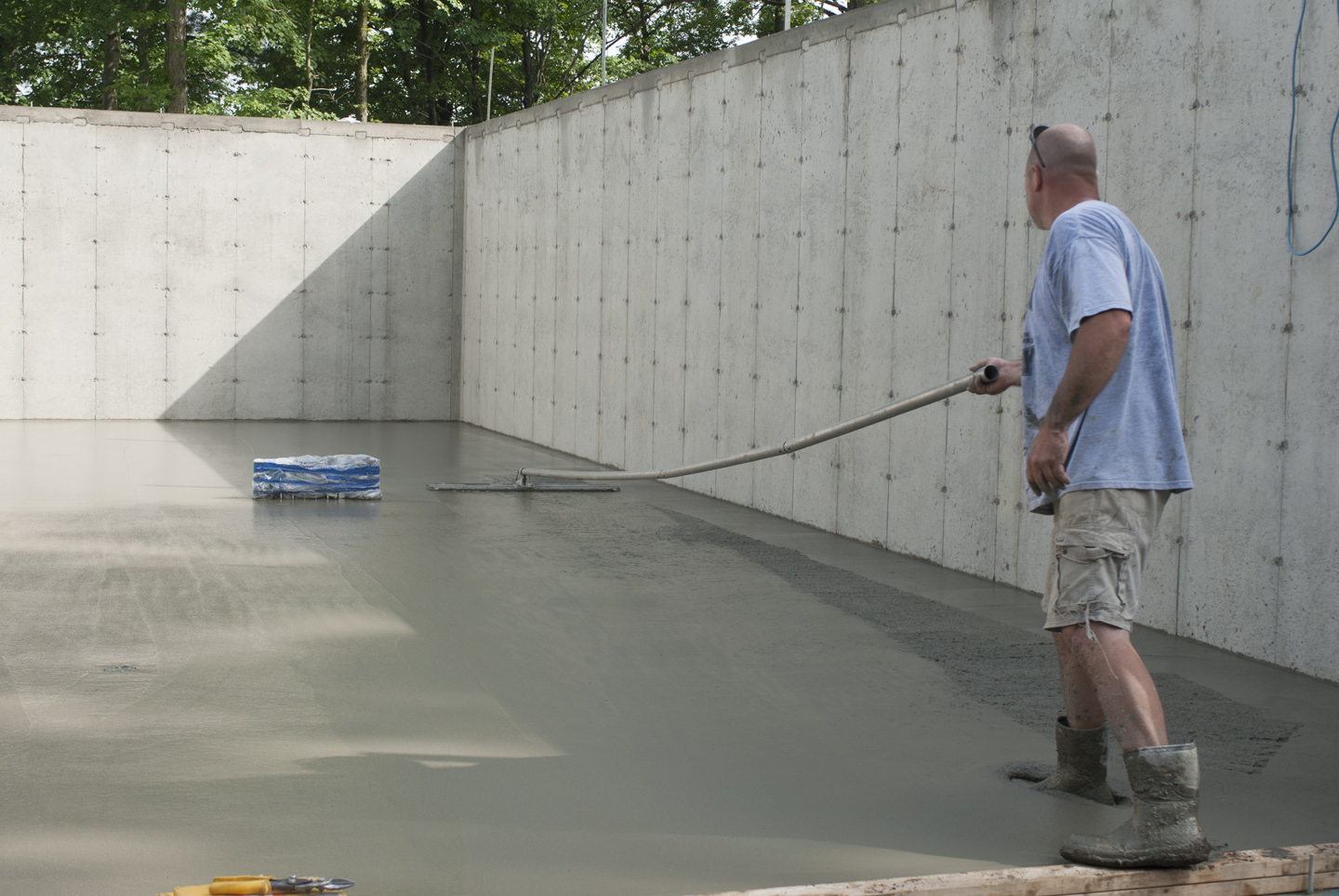 Slab finishing.
Slab finishing.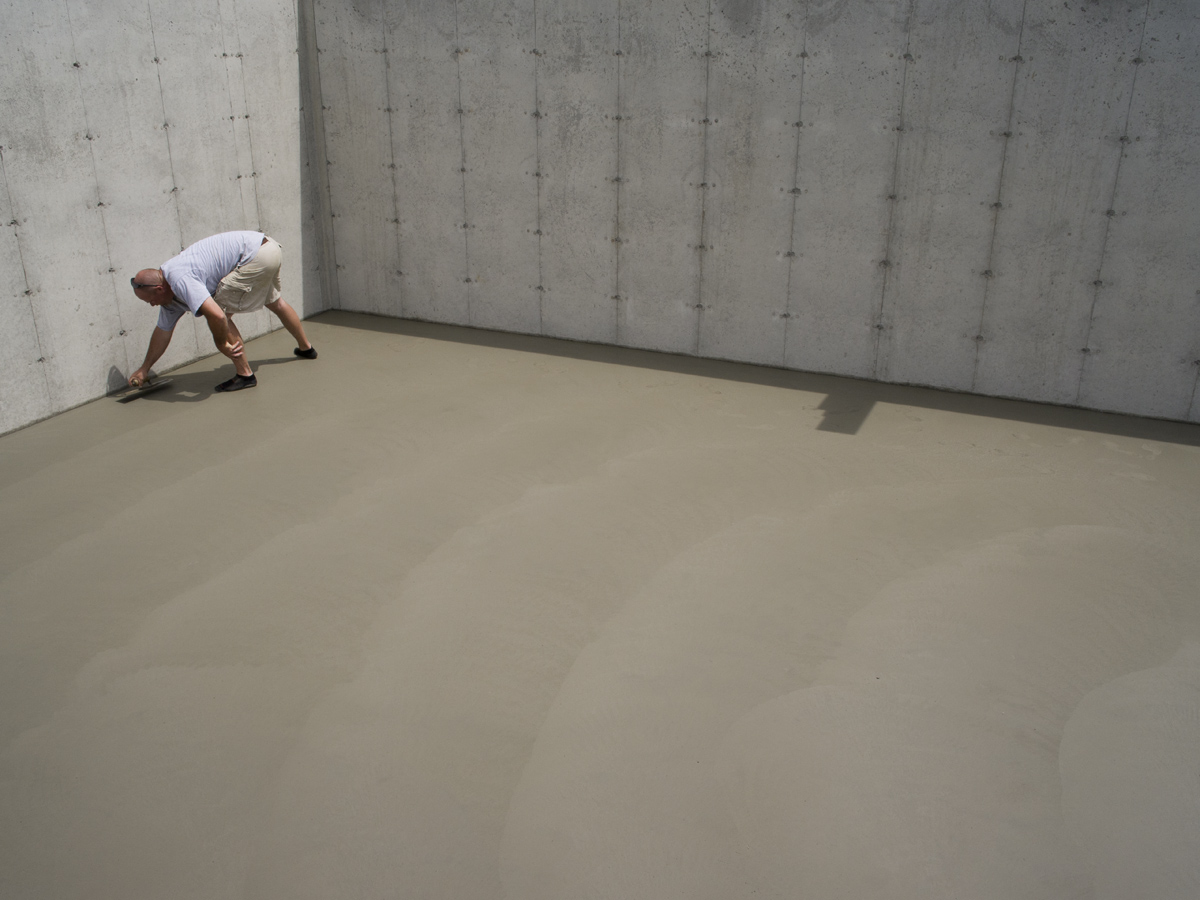 Edge polishing.
Edge polishing.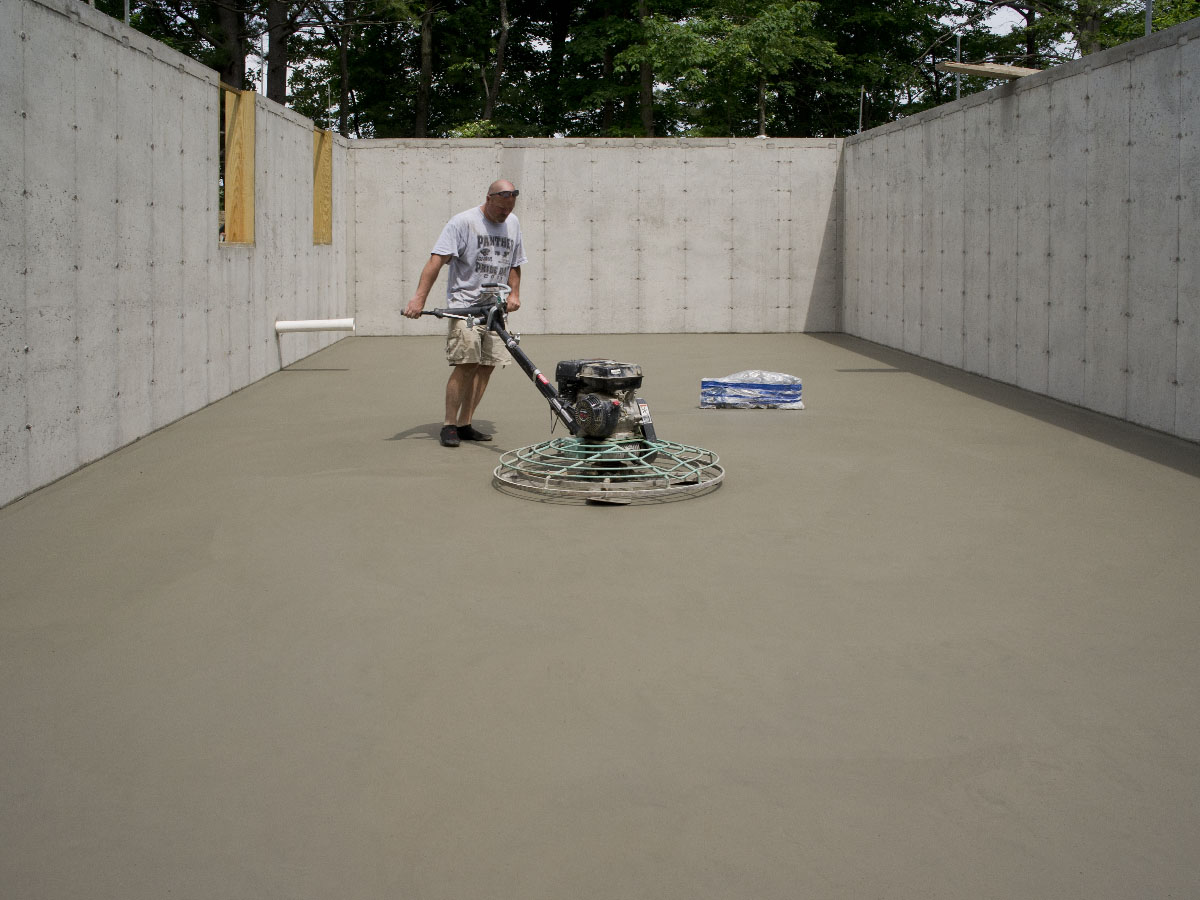 Dan Gregg spent the day polishing the floor.
Dan Gregg spent the day polishing the floor. 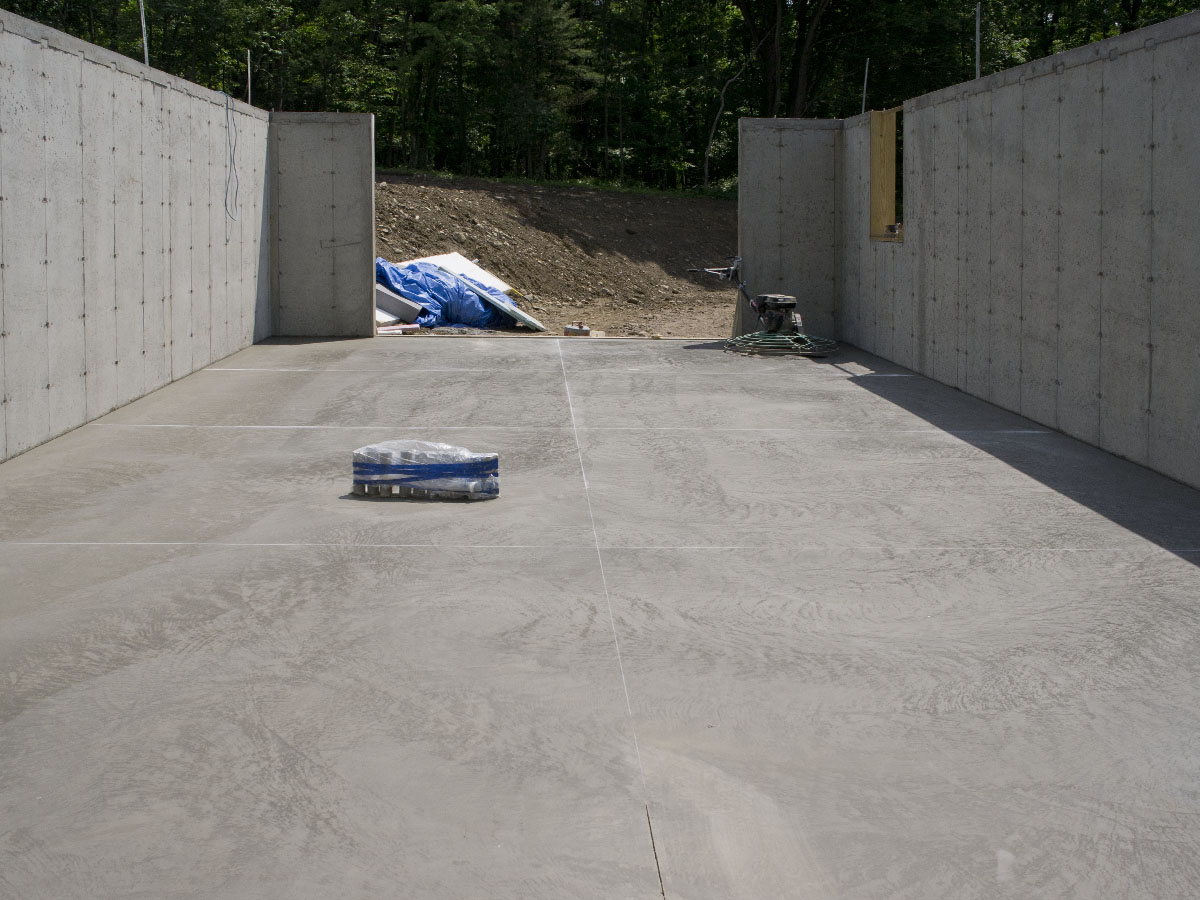 The finished slab with expansion joints cut in place.
The finished slab with expansion joints cut in place.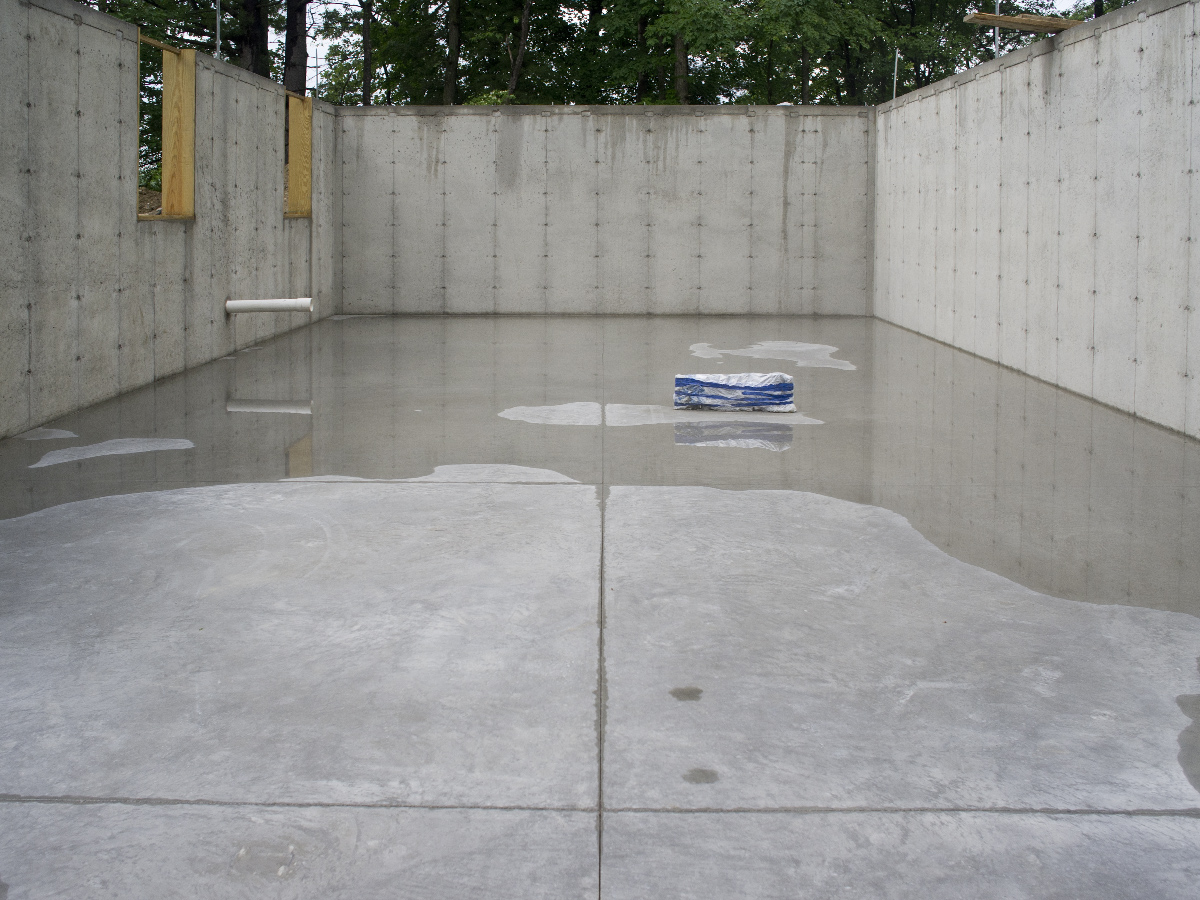 The rain returned at the end of the day.
The rain returned at the end of the day.
Laying down layers of rigid foam
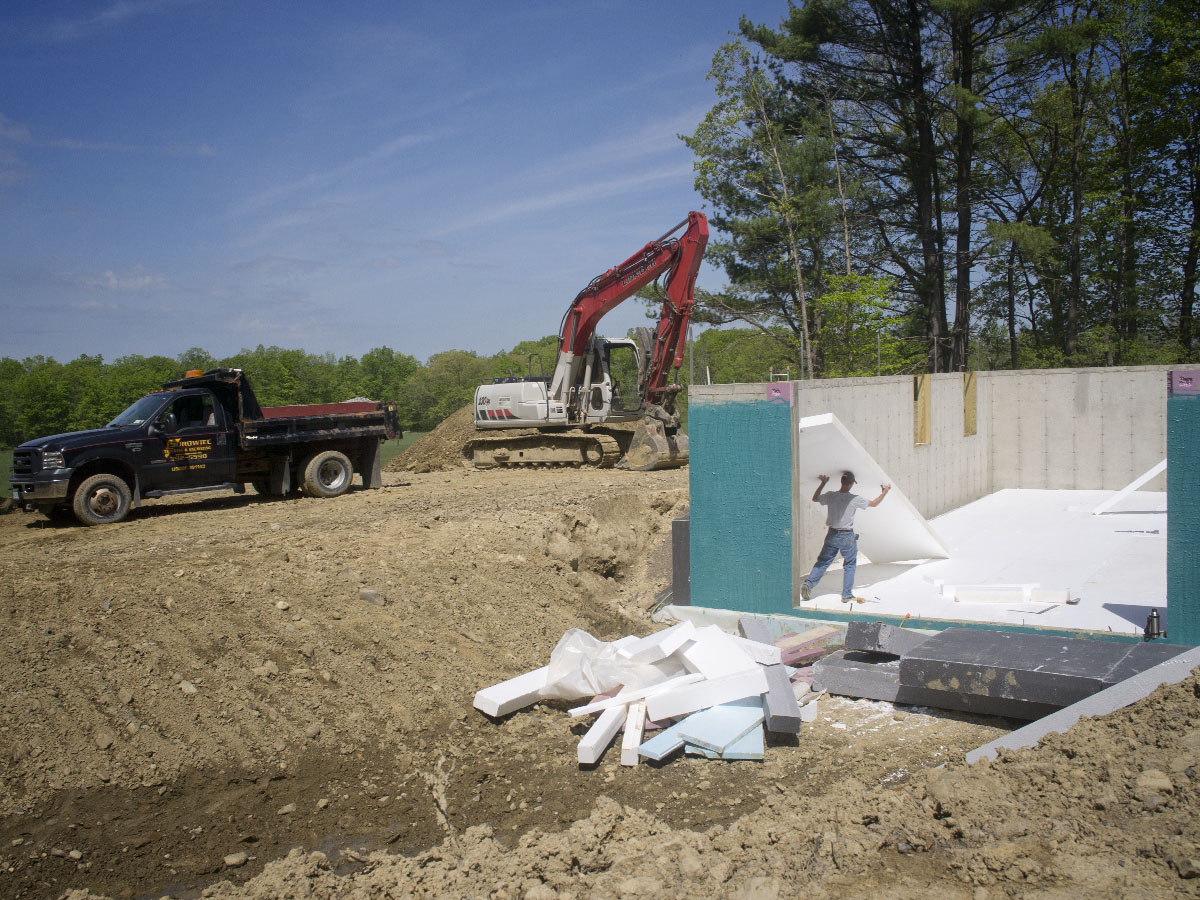 Site overview on foam installation day.
Site overview on foam installation day.
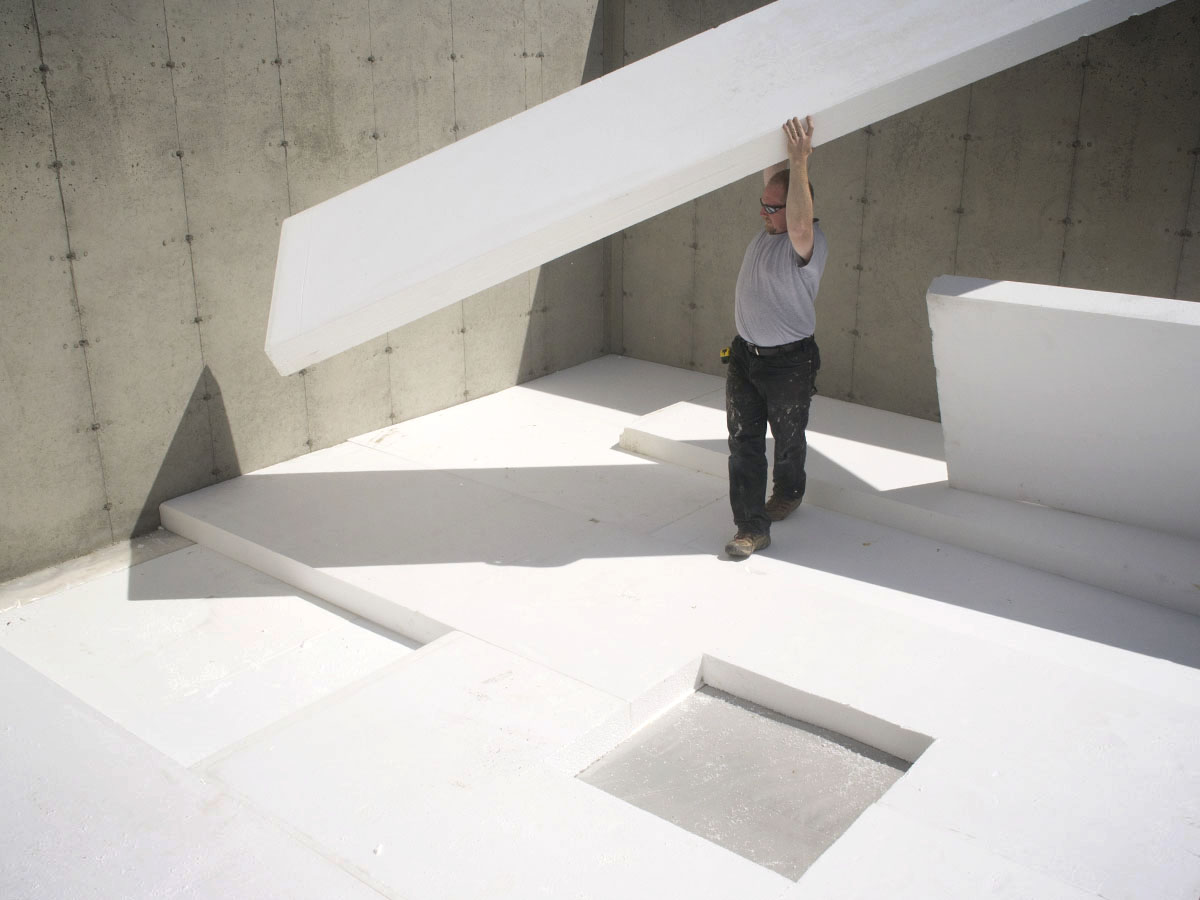 The foam is brilliant white from the clear sun, making it hard to see inside the foundation.
The foam is brilliant white from the clear sun, making it hard to see inside the foundation.
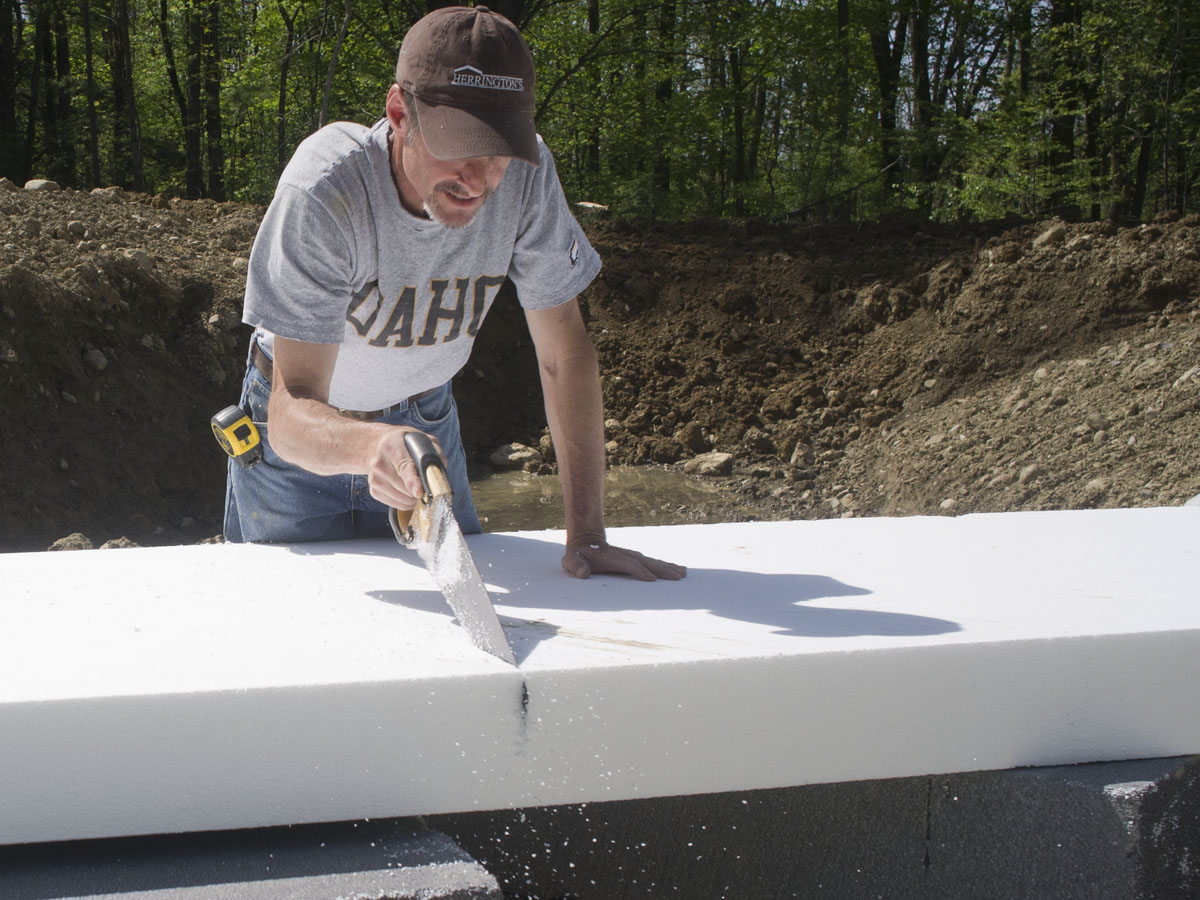 Hand saw through 5 3/8″ EPS.
Hand saw through 5 3/8″ EPS.
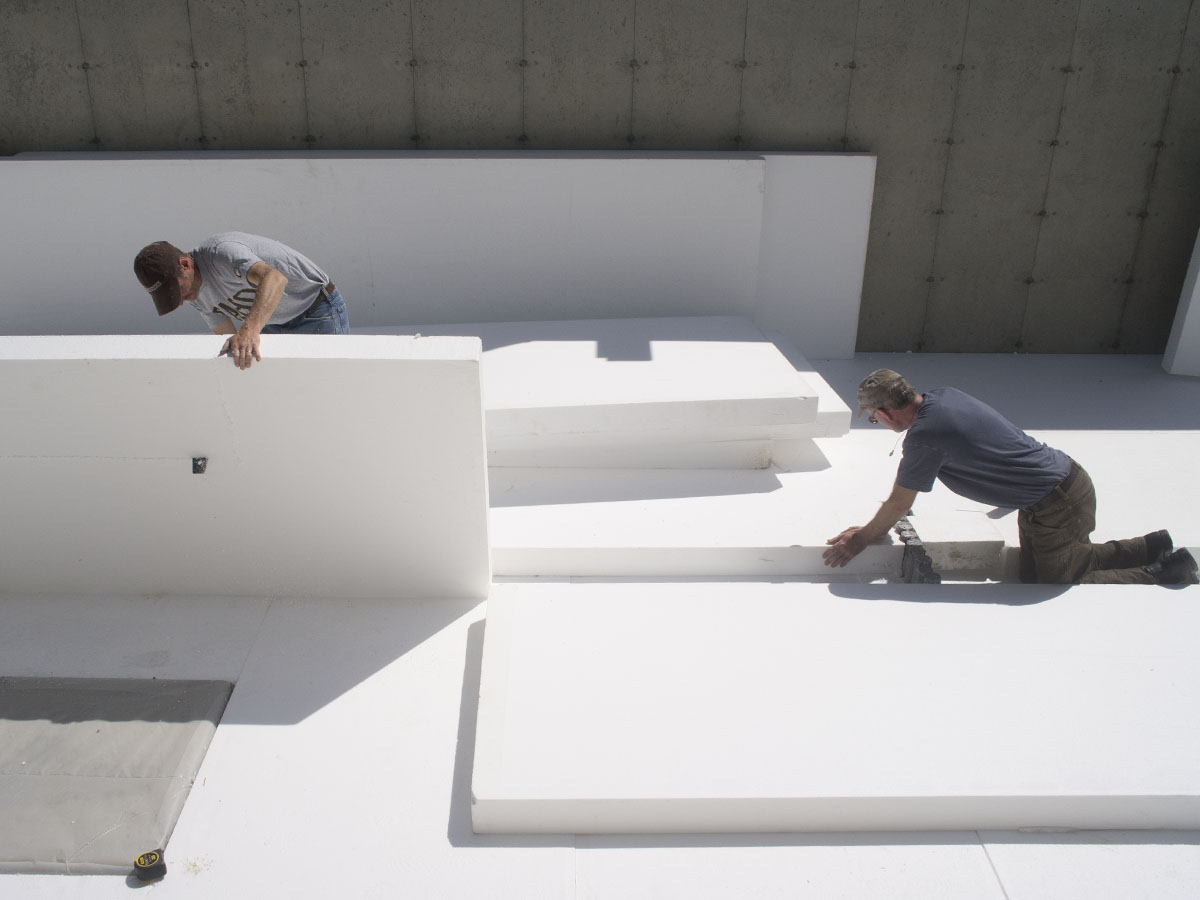 Fitting the 5 3/8″ x 4′ x16′ blocks.
Fitting the 5 3/8″ x 4′ x16′ blocks.
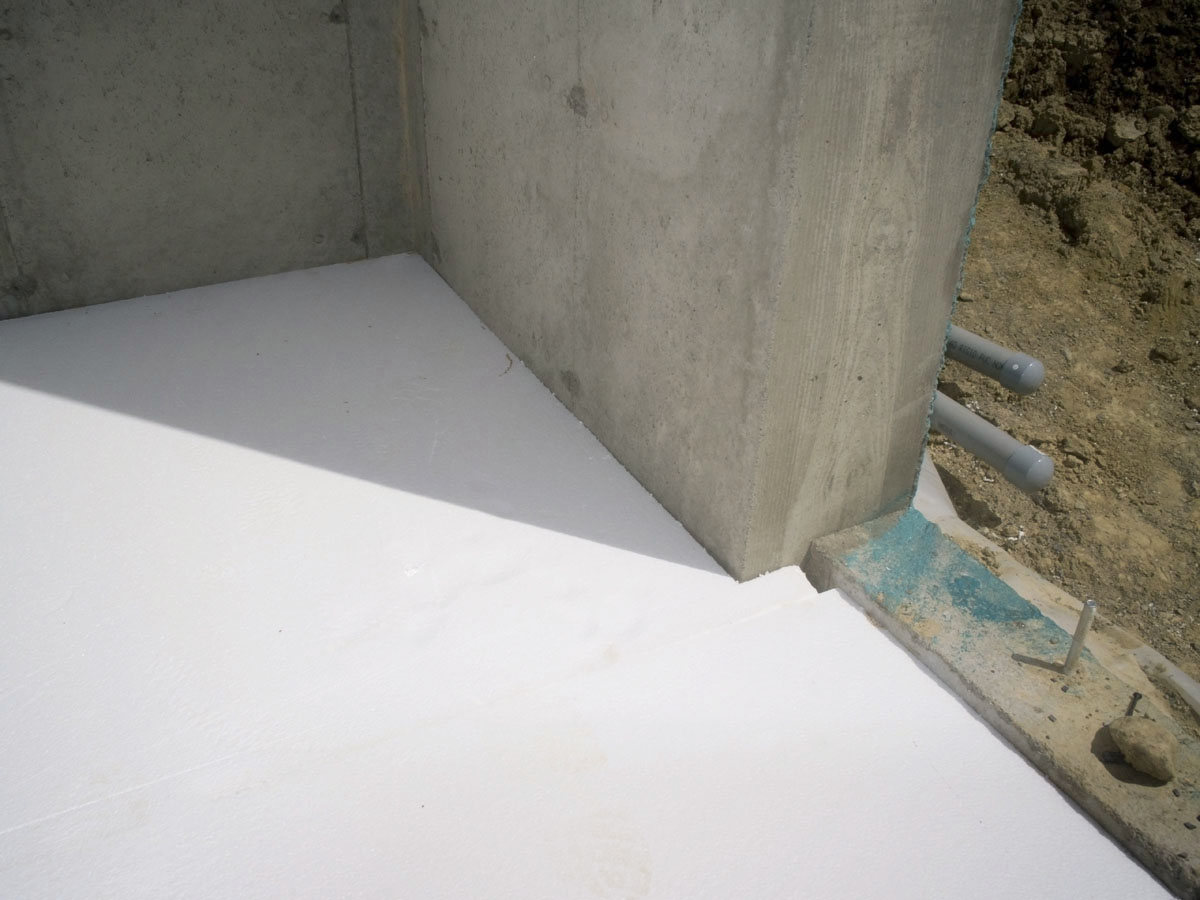 South end corner foam installation detail.
South end corner foam installation detail.
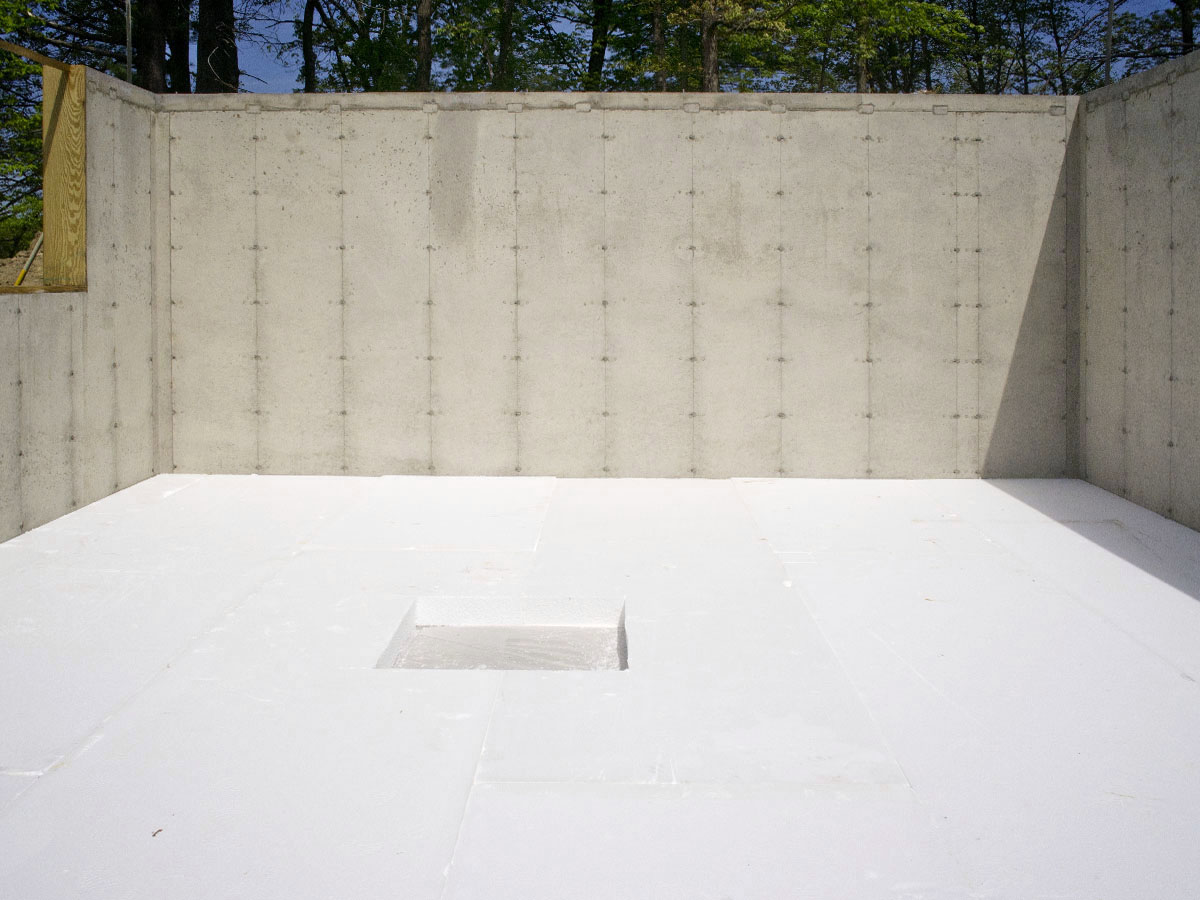 The revealed square of concrete will be filled up to level with the top slab concrete pour. It will support a structural column inside the house.
The revealed square of concrete will be filled up to level with the top slab concrete pour. It will support a structural column inside the house.

